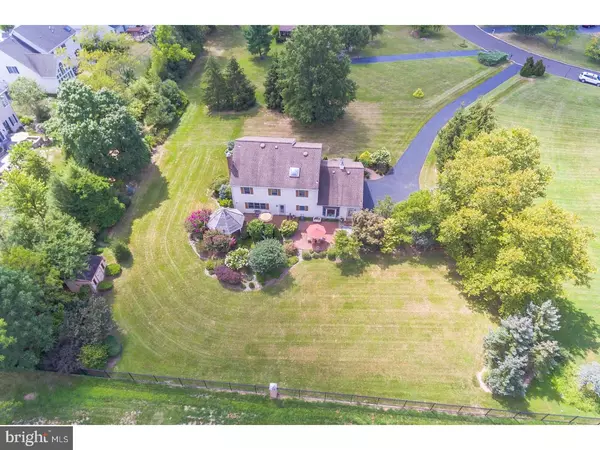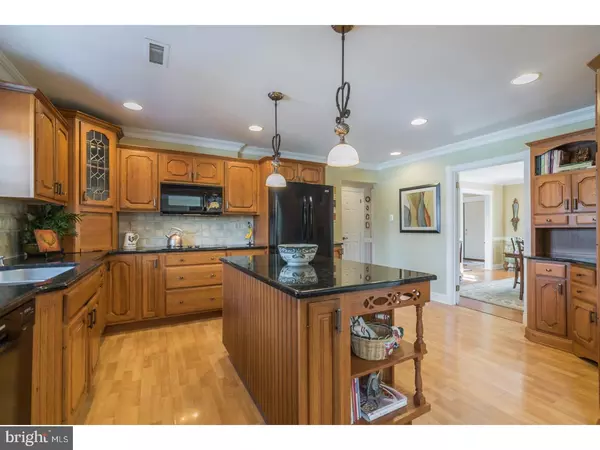For more information regarding the value of a property, please contact us for a free consultation.
Key Details
Sold Price $610,000
Property Type Single Family Home
Sub Type Detached
Listing Status Sold
Purchase Type For Sale
Square Footage 2,858 sqft
Price per Sqft $213
Subdivision Gwynedd Knoll
MLS Listing ID 1003148927
Sold Date 06/14/17
Style Colonial
Bedrooms 4
Full Baths 2
Half Baths 1
HOA Y/N N
Abv Grd Liv Area 2,858
Originating Board TREND
Year Built 1986
Annual Tax Amount $6,197
Tax Year 2017
Lot Size 0.921 Acres
Acres 0.92
Lot Dimensions 30
Property Description
NEW LISTING!! No expense was spared updating this timeless brick colonial in Lower Gwynedd. This home sits back on almost an acre of mature and professionally manicured lawn and landscaping, in a cul-de-sac setting. You'll notice the attention to detail as soon as you come up the driveway. The fabulous floorplan includes an open foyer with turned staircase leading upstairs, a wonderfully updated kitchen with island, granite countertops, an abundance of cabinet space, newer appliances, double oven, and a spacious breakfast room, a spacious dining room complimented with French doors into the kitchen. The cozy family room offers a beautiful brick fireplace with gas insert, dry bar, wood flooring, and doors leading to your living room or office. The laundry room and updated powder room complete the main floor. Upstairs you'll find a recently updated owner's suite with 2 spacious closets and a dream bathroom that has been stylishly updated with vaulted ceilings, an oversized walk-in shower, a double sink vanity with granite countertops and two linen closets. 3 additional bedrooms and an updated hall bathroom complete the 2nd floor. The backyard feels like a sanctuary with all the beautifully manicured landscaping, the brick patio, the composite deck and the gazebo has mahogany flooring. You won't run out of room when entertaining. All improvements include: All wood trim throughout the home has been upgraded throughout the years, all windows have been replaced but one, New front door, new gutters and the 30 year roof was installed in 2004. The front porch and walkway have also been replaced. This home has been lovingly cared for. All you have to do is move-in and enjoy! Wonderful location and close to shopping, restaurants, public transportation, parks, Rts. 309, 202 & PA Turnpike.
Location
State PA
County Montgomery
Area Lower Gwynedd Twp (10639)
Zoning A
Rooms
Other Rooms Living Room, Dining Room, Primary Bedroom, Bedroom 2, Bedroom 3, Kitchen, Family Room, Bedroom 1, Laundry, Other, Attic
Basement Full, Unfinished
Interior
Interior Features Primary Bath(s), Kitchen - Island, Ceiling Fan(s), Wet/Dry Bar, Stall Shower, Kitchen - Eat-In
Hot Water Electric
Heating Electric
Cooling Central A/C
Flooring Wood, Fully Carpeted, Tile/Brick
Fireplaces Number 1
Fireplaces Type Stone, Gas/Propane
Equipment Cooktop, Oven - Double, Dishwasher, Disposal, Built-In Microwave
Fireplace Y
Window Features Energy Efficient,Replacement
Appliance Cooktop, Oven - Double, Dishwasher, Disposal, Built-In Microwave
Heat Source Electric
Laundry Main Floor
Exterior
Exterior Feature Deck(s), Patio(s)
Parking Features Inside Access, Garage Door Opener
Garage Spaces 5.0
Utilities Available Cable TV
Water Access N
Roof Type Pitched,Shingle
Accessibility None
Porch Deck(s), Patio(s)
Attached Garage 2
Total Parking Spaces 5
Garage Y
Building
Lot Description Cul-de-sac, Level, Open, Front Yard, Rear Yard, SideYard(s)
Story 2
Foundation Brick/Mortar
Sewer Public Sewer
Water Public
Architectural Style Colonial
Level or Stories 2
Additional Building Above Grade
Structure Type Cathedral Ceilings
New Construction N
Schools
Elementary Schools Lower Gwynedd
Middle Schools Wissahickon
High Schools Wissahickon Senior
School District Wissahickon
Others
Senior Community No
Tax ID 39-00-02628-501
Ownership Fee Simple
Read Less Info
Want to know what your home might be worth? Contact us for a FREE valuation!

Our team is ready to help you sell your home for the highest possible price ASAP

Bought with Donald O Bormes Jr. • RE/MAX Centre Realtors



