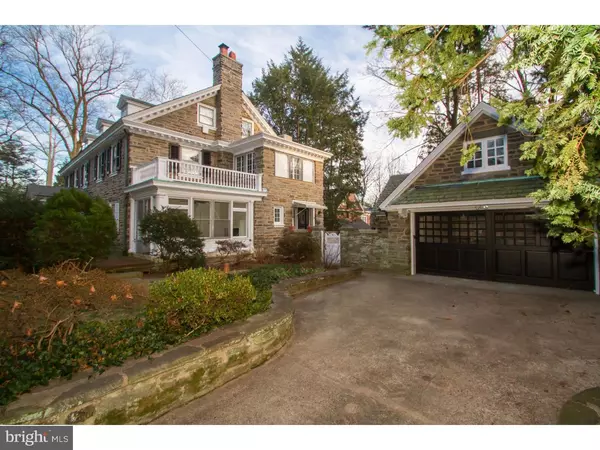For more information regarding the value of a property, please contact us for a free consultation.
Key Details
Sold Price $800,000
Property Type Single Family Home
Sub Type Detached
Listing Status Sold
Purchase Type For Sale
Square Footage 5,032 sqft
Price per Sqft $158
Subdivision Mt Airy (West)
MLS Listing ID 1000024430
Sold Date 05/17/16
Style Colonial
Bedrooms 7
Full Baths 3
Half Baths 2
HOA Y/N N
Abv Grd Liv Area 5,032
Originating Board TREND
Year Built 1925
Annual Tax Amount $8,399
Tax Year 2016
Lot Size 0.425 Acres
Acres 0.42
Lot Dimensions 100X185
Property Description
Enjoy the benefits of today's technology while appreciating the detailed workmanship of yesteryear in this meticulously renovated stone, center hall colonial home in a quiet corner of West Mt. Airy. System upgrades include a 95% efficient and warrantied central air system that is paired with a 95% efficient and warrantied boiler making heating and cooling costs as reasonable as possible. Paying close attention to timeless aesthetics, the kitchen is complete with quartz counters, stainless steel professional-grade appliances and solid wood cabinets. The island provides additional seating along with storage, prep space and salad sink. The first floor is complete with two heated sunrooms with fireplaces, a spacious dining room, an airy living room with marble fireplace, a half bath and a impressive foyer. The second floor includes the master suite with walk-in closet and spa-like bath, as well as an additional 3 bedrooms, one of which includes a large walk-out balcony and hall bath. Continue to the third floor and you will find an additional 3 rooms that could be used as bedrooms, offices, playrooms, craft rooms, in-law suite... and an additional full bath. The house is complete with a finished basement that runs the full extent of the house that also has a separate entrance and half bath. The house provides an impressive amount of storage, including multiple cedar closets and built-ins. The 2-car garage with original carriage door also houses a second-floor space that has potential to be an au pair suite or office, as well as an additional, separate work room on the first floor. Mature landscaping allows for easy maintenance and provides a completely usable outdoor space. ***Once a Homestead Tax Exemption is filed, the city's AVI calculator estimates 2016 property taxes will DROP to $7,978.86.***
Location
State PA
County Philadelphia
Area 19119 (19119)
Zoning RSD1
Rooms
Other Rooms Living Room, Primary Bedroom, Bedroom 2, Bedroom 3, Kitchen, Bedroom 1
Basement Full, Fully Finished
Interior
Interior Features Kitchen - Island, Kitchen - Eat-In
Hot Water Natural Gas
Heating Gas, Hot Water, Radiator, Radiant, Zoned, Energy Star Heating System
Cooling Central A/C, Energy Star Cooling System
Flooring Wood
Fireplaces Type Brick
Fireplace N
Heat Source Natural Gas
Laundry Basement
Exterior
Exterior Feature Deck(s)
Garage Spaces 5.0
Water Access N
Roof Type Shingle
Accessibility None
Porch Deck(s)
Total Parking Spaces 5
Garage Y
Building
Lot Description Corner
Story 3+
Sewer Public Sewer
Water Public
Architectural Style Colonial
Level or Stories 3+
Additional Building Above Grade
New Construction N
Schools
School District The School District Of Philadelphia
Others
Senior Community No
Tax ID 213264000
Ownership Fee Simple
Read Less Info
Want to know what your home might be worth? Contact us for a FREE valuation!

Our team is ready to help you sell your home for the highest possible price ASAP

Bought with Joanne Colino • Elfant Wissahickon-Chestnut Hill




