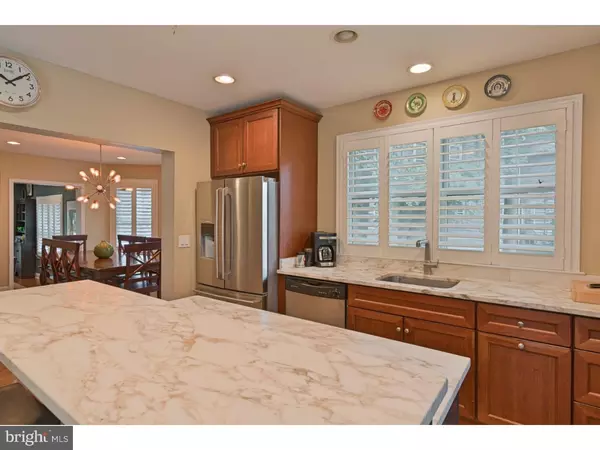For more information regarding the value of a property, please contact us for a free consultation.
Key Details
Sold Price $560,000
Property Type Single Family Home
Sub Type Detached
Listing Status Sold
Purchase Type For Sale
Square Footage 3,350 sqft
Price per Sqft $167
Subdivision Mt Airy (West)
MLS Listing ID 1000021660
Sold Date 05/11/16
Style Traditional
Bedrooms 5
Full Baths 4
Half Baths 1
HOA Y/N N
Abv Grd Liv Area 3,250
Originating Board TREND
Year Built 2007
Annual Tax Amount $2,474
Tax Year 2016
Lot Size 10,041 Sqft
Acres 0.23
Lot Dimensions 55X156
Property Description
NEW PRICE!!!!! Under tax abatement (total taxes $2368/yr). Flawless newer construction (built 2007) 5 large bedroom, 4.5 bath home with historic charm, private access road to Wayne Ave., parking for eight plus cars, and oversized double attached garage. Exterior features include Wissahickon schist stone foundation, privacy fences, professionally landscaped front, side, and rear yards, copper gutters, slate walkways, and generous set-back from street. Interior highlights include quiet Anderson Architectural windows/doors, dual-zoned York HVAC, all bathrooms with superior stonework (including marble, travertine, slate, glass mosaic tiles), custom poplar plantation shutters throughout first floor, wide-plank oak hardwood flooring on first/second floors, berber carpet on third floor. Ground floor: garage with side entrance and storage; and mudroom with reclaimed brick floor. First floor: foyer with closet and half-bath; open-concept kitchen/breakfast with marble countertops, travertine floors, Century cabinetry, stainless appliances, gas range, wine fridge, two-tiered island with bar seating, adjacent breakfast room with sliders to large deck; dining with custom bookcase; sunken living room with two sets of French doors to covered wraparound front porch, wood-burning FP with optional gas insert and custom mantle. Second floor: Master with en suite (dual vanities, glass shower enclosure, travertine walls), large walk-in closet (with custom built-ins), and bay window seat; guest room with en suite; third bedroom with bay window; full hallway bath; laundry room; linen closet. Third floor: open family room with storage closet and full bath (with linen closet); two additional generous, light-filled bedrooms. Quick walk to Upsal Station, Weavers Way, and all the cherished places that make West Mt. Airy so coveted. Nature enthusiast? You'll love the wall of trees behind property and close proximity to parks and trails. Love the charm of older homes but don't want the headache of maintaining them, or the environmental inefficiency? It's time to upgrade to your forever home. Owner is a licensed PA Realtor.
Location
State PA
County Philadelphia
Area 19119 (19119)
Zoning RSD3
Rooms
Other Rooms Living Room, Dining Room, Primary Bedroom, Bedroom 2, Bedroom 3, Kitchen, Family Room, Bedroom 1, Laundry, Other
Basement Outside Entrance
Interior
Interior Features Primary Bath(s), Kitchen - Island, Ceiling Fan(s), Stall Shower, Breakfast Area
Hot Water Natural Gas
Heating Gas, Forced Air, Zoned, Energy Star Heating System
Cooling Central A/C
Flooring Wood, Fully Carpeted, Tile/Brick, Stone
Fireplaces Number 1
Fireplaces Type Stone
Equipment Built-In Range, Oven - Self Cleaning, Dishwasher, Disposal, Energy Efficient Appliances
Fireplace Y
Window Features Bay/Bow,Energy Efficient
Appliance Built-In Range, Oven - Self Cleaning, Dishwasher, Disposal, Energy Efficient Appliances
Heat Source Natural Gas
Laundry Upper Floor
Exterior
Exterior Feature Deck(s), Porch(es)
Garage Inside Access, Garage Door Opener, Oversized
Garage Spaces 5.0
Fence Other
Utilities Available Cable TV
Water Access N
Roof Type Pitched,Shingle,Metal
Accessibility None
Porch Deck(s), Porch(es)
Attached Garage 2
Total Parking Spaces 5
Garage Y
Building
Lot Description Level, Front Yard, Rear Yard, SideYard(s)
Story 3+
Foundation Stone, Concrete Perimeter
Sewer Public Sewer
Water Public
Architectural Style Traditional
Level or Stories 3+
Additional Building Above Grade, Below Grade
Structure Type 9'+ Ceilings
New Construction N
Schools
School District The School District Of Philadelphia
Others
Tax ID 223272930
Ownership Fee Simple
Acceptable Financing Conventional
Listing Terms Conventional
Financing Conventional
Read Less Info
Want to know what your home might be worth? Contact us for a FREE valuation!

Our team is ready to help you sell your home for the highest possible price ASAP

Bought with Teadra A Vito • Very Real Estate




