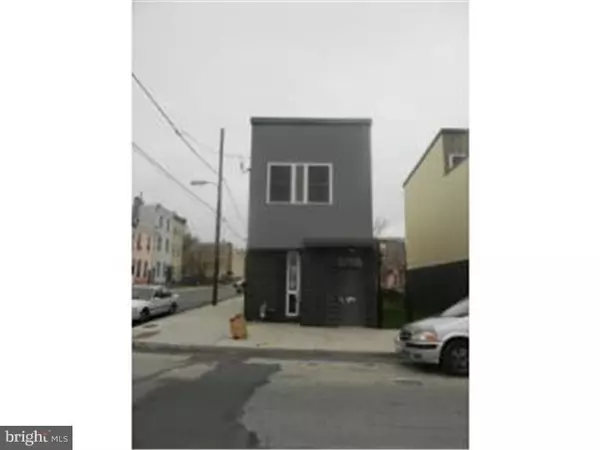For more information regarding the value of a property, please contact us for a free consultation.
Key Details
Sold Price $140,000
Property Type Single Family Home
Sub Type Detached
Listing Status Sold
Purchase Type For Sale
Subdivision West Kensington
MLS Listing ID 1004279641
Sold Date 06/05/15
Style Other
Bedrooms 3
Full Baths 1
Half Baths 1
HOA Y/N N
Originating Board TREND
Year Built 2013
Annual Tax Amount $54
Tax Year 2015
Lot Size 960 Sqft
Acres 0.02
Lot Dimensions 16X60
Property Description
423 W. Susquehanna ave is a gorgeous 3BR/1.5BA home located in the La Terrazas development in the West Kensington section of Philadelphia. This 3 story home has been newly constructed. It features a spacious open layout with high ceilings and lots of windows through out which allow in an abundance of natural light. The home offers approximately 1500 sqft of living space, and is just a stones throw from public transportation, schools and much more. The beautiful kitchen has plenty of maple colored cabinets and matching energy efficient appliances which include a dishwasher and microwave. It has a new security system and Central Air as well. This is an ADA built property that is wheel chair accessible and has a wheel chair lift. Built on 3 city lots, the home features a huge rear yard and off street parking. There is a powder room on the first floor, and laundry hook ups on the third for added convenience. This property is part of the Neighborhood Stabilization 2 program & subject to program guidelines and income requirements. Subsidies are available for qualified buyers of up to 65,0000 plus closing cost assistance. Schedule your appointment today because subsidies are limited.
Location
State PA
County Philadelphia
Area 19122 (19122)
Zoning CMX2
Rooms
Other Rooms Living Room, Dining Room, Primary Bedroom, Bedroom 2, Kitchen, Family Room, Bedroom 1
Interior
Interior Features Breakfast Area
Hot Water Natural Gas
Heating Gas
Cooling Central A/C
Fireplace N
Heat Source Natural Gas
Laundry Upper Floor
Exterior
Water Access N
Accessibility None
Garage N
Building
Story 2
Sewer Public Sewer
Water Public
Architectural Style Other
Level or Stories 2
New Construction N
Schools
School District The School District Of Philadelphia
Others
Senior Community No
Tax ID 191401501
Ownership Fee Simple
Read Less Info
Want to know what your home might be worth? Contact us for a FREE valuation!

Our team is ready to help you sell your home for the highest possible price ASAP

Bought with Marta I Roman • RE/MAX Access




