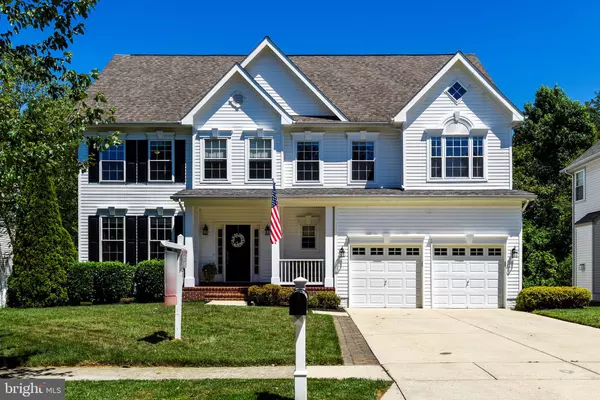For more information regarding the value of a property, please contact us for a free consultation.
Key Details
Sold Price $715,000
Property Type Single Family Home
Sub Type Detached
Listing Status Sold
Purchase Type For Sale
Square Footage 4,736 sqft
Price per Sqft $150
Subdivision Braddock Farms
MLS Listing ID MDAA404420
Sold Date 09/10/19
Style Colonial
Bedrooms 4
Full Baths 3
Half Baths 1
HOA Fees $33/ann
HOA Y/N Y
Abv Grd Liv Area 3,196
Originating Board BRIGHT
Year Built 2003
Annual Tax Amount $7,118
Tax Year 2018
Lot Size 9,708 Sqft
Acres 0.22
Property Description
*Price Reduction!!* Welcome To Luxury Living...Don't Miss This Rare Opportunity To Live In Braddock Farms! These Are Some Of Largest & Newer Built Homes (2002/03) In The Crofton Zip Code. This 4 Bed 3-1/2 Bath, 2 Car Garage Colonial Invites You In To Diagonally Laid Brazilian Teak (Cumara) Wood Floors Flowing Through The Entire Main Level, Leading To Your Open Concept Kitchen With Bump Out Full Of Natural Light, Stainless Steel Appliances, Granite Counters/Island/Breakfast Bar, Sunken Living Room With Stone Gas Fireplace, A 700+ Sq Ft. Master Suite You Have To See For Yourself, Fully Finished Basement (Room For Potential 5th Bedroom), A Backyard For Those Who Enjoy Relaxing Not Mowing... Composite Deck Overlooking Your Heated Pool, Wrapped In Pavers, Outside Stereo & And Shed With Electric. NEW Updates Inc: Master Glass Shower Door, Granite Vanity Tops, Plush Carpet, Paint, Main HVAC. Currently South River District...Crofton High In The Future (Per Current Plans), Original Owners, Private Community Walking Path/Tot Lot/Picnic Area Directly Across To The Right Of Large Fence, Convenient Access To Routes 3 & 50, 450 & 424. Minutes From Crofton Country Club, Annapolis Mall, Waugh Chapel, Bowie Town Center, And All Your Favorite Restaurants & Shops. Come See For Yourself, Before It's Too Late...
Location
State MD
County Anne Arundel
Zoning R5
Rooms
Other Rooms Living Room, Dining Room, Primary Bedroom, Sitting Room, Bedroom 2, Bedroom 3, Bedroom 4, Kitchen, Game Room, Family Room, Bathroom 1, Bathroom 2, Bathroom 3, Bonus Room, Primary Bathroom
Basement Connecting Stairway, Daylight, Partial, Fully Finished, Heated, Interior Access, Outside Entrance, Rear Entrance, Space For Rooms, Walkout Stairs, Windows
Interior
Interior Features Attic, Breakfast Area, Carpet, Ceiling Fan(s), Combination Dining/Living, Combination Kitchen/Living, Crown Moldings, Dining Area, Floor Plan - Open, Kitchen - Eat-In, Kitchen - Island, Kitchen - Table Space, Primary Bath(s), Pantry, Recessed Lighting, Soaking Tub, Stall Shower, Tub Shower, Upgraded Countertops, Walk-in Closet(s), WhirlPool/HotTub, Wood Floors
Hot Water Natural Gas
Heating Heat Pump(s), Forced Air, Central
Cooling Ceiling Fan(s), Central A/C, Heat Pump(s), Programmable Thermostat, Multi Units
Flooring Carpet, Hardwood, Laminated, Vinyl
Fireplaces Number 1
Fireplaces Type Fireplace - Glass Doors, Gas/Propane
Equipment Built-In Microwave, Dishwasher, Disposal, Dryer, Exhaust Fan, Extra Refrigerator/Freezer, Icemaker, Oven/Range - Gas, Refrigerator, Stainless Steel Appliances, Washer, Water Heater
Fireplace Y
Appliance Built-In Microwave, Dishwasher, Disposal, Dryer, Exhaust Fan, Extra Refrigerator/Freezer, Icemaker, Oven/Range - Gas, Refrigerator, Stainless Steel Appliances, Washer, Water Heater
Heat Source Electric, Natural Gas
Laundry Main Floor
Exterior
Exterior Feature Deck(s), Patio(s)
Garage Garage - Front Entry, Garage Door Opener, Inside Access
Garage Spaces 2.0
Fence Decorative, Privacy, Rear, Vinyl
Pool Fenced, Heated, In Ground, Permits
Utilities Available Cable TV, Fiber Optics Available
Amenities Available Jog/Walk Path, Tot Lots/Playground
Waterfront N
Water Access N
Roof Type Architectural Shingle
Street Surface Paved
Accessibility Other
Porch Deck(s), Patio(s)
Road Frontage Public
Attached Garage 2
Total Parking Spaces 2
Garage Y
Building
Lot Description Backs to Trees, Front Yard, Landscaping, No Thru Street, Rear Yard
Story 3+
Sewer Public Sewer
Water Public
Architectural Style Colonial
Level or Stories 3+
Additional Building Above Grade, Below Grade
Structure Type 9'+ Ceilings,2 Story Ceilings,Dry Wall,High,Vaulted Ceilings
New Construction N
Schools
Elementary Schools Crofton Woods
Middle Schools Crofton
High Schools South River
School District Anne Arundel County Public Schools
Others
HOA Fee Include Common Area Maintenance
Senior Community No
Tax ID 020207790212252
Ownership Fee Simple
SqFt Source Estimated
Security Features Carbon Monoxide Detector(s),Smoke Detector
Acceptable Financing Cash, Conventional, FHA, VA
Horse Property N
Listing Terms Cash, Conventional, FHA, VA
Financing Cash,Conventional,FHA,VA
Special Listing Condition Standard
Read Less Info
Want to know what your home might be worth? Contact us for a FREE valuation!

Our team is ready to help you sell your home for the highest possible price ASAP

Bought with Kathleen A Foy • Redfin Corp




