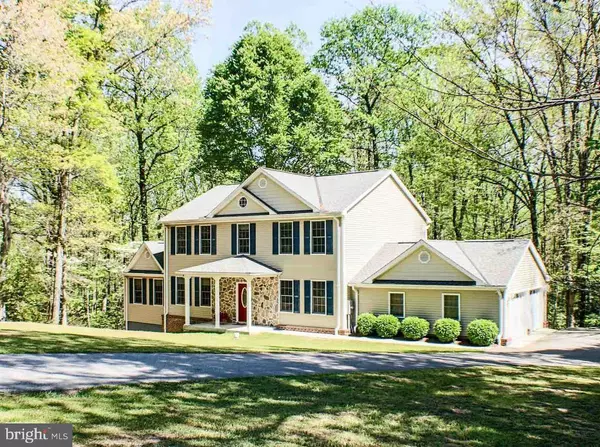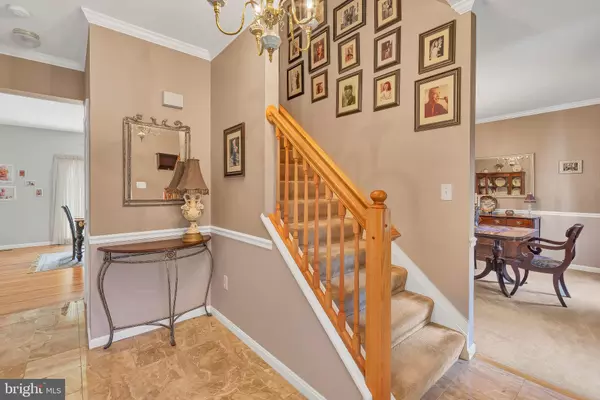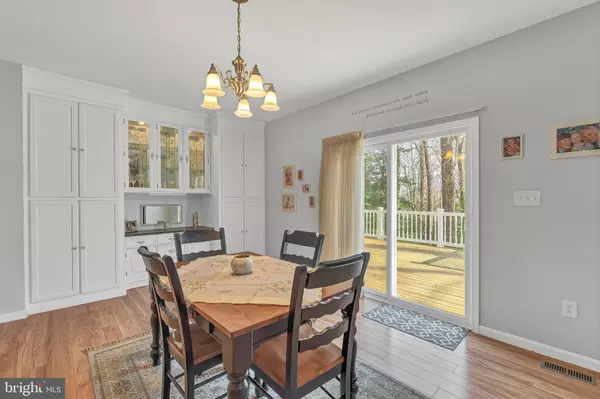For more information regarding the value of a property, please contact us for a free consultation.
Key Details
Sold Price $439,900
Property Type Single Family Home
Sub Type Detached
Listing Status Sold
Purchase Type For Sale
Square Footage 2,832 sqft
Price per Sqft $155
Subdivision St Leonard Shores
MLS Listing ID MDCA164280
Sold Date 05/28/19
Style Colonial
Bedrooms 4
Full Baths 3
Half Baths 1
HOA Fees $10/ann
HOA Y/N Y
Abv Grd Liv Area 2,832
Originating Board BRIGHT
Year Built 2006
Annual Tax Amount $4,537
Tax Year 2018
Lot Size 4.900 Acres
Acres 4.9
Property Description
Beautiful WATER PRIVILEGE Community of St Leonard Shores, that offers something for everyone. This is not your "cookie cutter" home and the first floor offers many options. Large rooms throughout with gorgeous custom cabinetry, marble foyer, hardwood floors, main level full bath and half bath. If you are in need of a first floor master bedroom (5th bedroom) or au paire suite, this is the home for you. Entertain all your guests on the expansive deck overlooking 4+ acres of wooded wonderland. A HUGE unfinished basement with lots of natural daylight. Finish and customize to meet your wants and needs. Basement has been professionally waterproofed with a lifetime warranty. This is the house you'll love to call home!
Location
State MD
County Calvert
Zoning A
Rooms
Basement Daylight, Partial, Full, Heated, Outside Entrance, Rear Entrance, Rough Bath Plumb, Walkout Level, Water Proofing System, Windows
Interior
Interior Features Breakfast Area, Built-Ins, Carpet, Ceiling Fan(s), Chair Railings, Formal/Separate Dining Room, Kitchen - Country, Kitchen - Eat-In, Kitchen - Island, Kitchen - Table Space
Hot Water Electric
Heating Heat Pump(s)
Cooling Ceiling Fan(s), Heat Pump(s)
Flooring Marble, Carpet
Fireplace N
Window Features Double Pane,Insulated,Screens
Heat Source Electric
Laundry Main Floor
Exterior
Exterior Feature Deck(s)
Parking Features Garage - Side Entry
Garage Spaces 2.0
Amenities Available Boat Ramp, Mooring Area, Pier/Dock, Water/Lake Privileges, Picnic Area
Water Access Y
Water Access Desc Boat - Powered,Canoe/Kayak,Fishing Allowed,Personal Watercraft (PWC),Private Access,Waterski/Wakeboard
View Trees/Woods
Roof Type Unknown
Accessibility None
Porch Deck(s)
Attached Garage 2
Total Parking Spaces 2
Garage Y
Building
Story 3+
Sewer Septic Exists, Community Septic Tank, Private Septic Tank
Water Well
Architectural Style Colonial
Level or Stories 3+
Additional Building Above Grade, Below Grade
New Construction N
Schools
Elementary Schools Mutual
Middle Schools Southern
High Schools Calvert
School District Calvert County Public Schools
Others
HOA Fee Include Pier/Dock Maintenance
Senior Community No
Tax ID 0501191721
Ownership Fee Simple
SqFt Source Estimated
Acceptable Financing FHA, Cash, Conventional, Rural Development, VA
Listing Terms FHA, Cash, Conventional, Rural Development, VA
Financing FHA,Cash,Conventional,Rural Development,VA
Special Listing Condition Standard
Read Less Info
Want to know what your home might be worth? Contact us for a FREE valuation!

Our team is ready to help you sell your home for the highest possible price ASAP

Bought with Robin D Cavallaro • RE/MAX One



