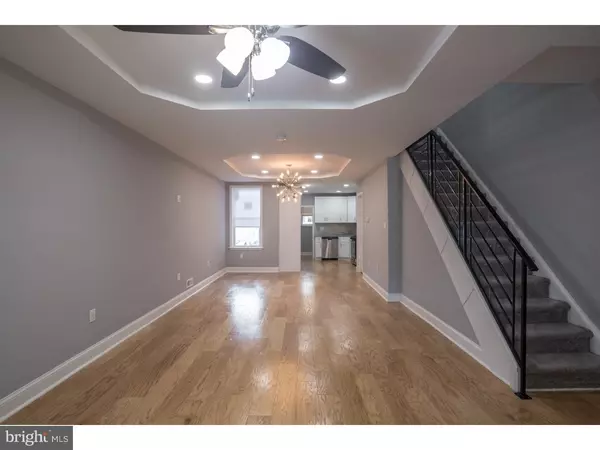For more information regarding the value of a property, please contact us for a free consultation.
Key Details
Sold Price $209,000
Property Type Townhouse
Sub Type Interior Row/Townhouse
Listing Status Sold
Purchase Type For Sale
Square Footage 1,386 sqft
Price per Sqft $150
Subdivision Ogontz
MLS Listing ID PAPH514418
Sold Date 03/28/19
Style Straight Thru
Bedrooms 3
Full Baths 3
HOA Y/N N
Abv Grd Liv Area 1,386
Originating Board BRIGHT
Year Built 1950
Annual Tax Amount $1,062
Tax Year 2018
Lot Size 1,888 Sqft
Acres 0.04
Lot Dimensions 16X118
Property Description
Welcome to West Oak Lane! This lovely home has been completely renovated with Exquisite Design and Detail! Walk through the front door and you'll notice right away that there is an open floor plan throughout the first floor. Beautiful hard wood flooring, recessed Lighting throughout the entire home, trey ceilings and a ceiling fan. This Kitchen is marvelous and its equipped with white 36" Shaker Cabinets with Slow Close Cabinets/Drawers,Granite Countertops, Stainless Steel appliances, light grey backsplash and more. There's also a pantry! to store your goods! Upstairs consists of 3 Spacious Bedrooms carpeted wall to wall. All bedrooms are equipped with brand new ceiling fans, new carpet and good closet space. Continue on to the beautiful hall bathroom which is equipped with brand new light grey tiled flooring, sky light, soap dishes and exquisite lighting. Walk into this gorgeous MASTER SUITE this suite is equipped with trey ceiling, ceiling fan, MASTER BATHROOM, recessed lighting great closet space and more! Master bathroom has a sliding door to enter/exit, light tan tile flooring a standup shower with a soap dish and etc. Did I mention that the basement was finished also? Basement is nothing less than fabulous, WATERPROOF flooring, recessed lighting, good spacing for entertainment purposes and it also has a full bathroom! This bathroom has great lighting, tiled flooring, standup shower and more! This home has CENTRAL AIR, brand new water heater, gas heater and new electric. We also have a back yard! Perfect for barbecues, get togethers, gatherings, and more! Schedule your showing today this won't last long! This home is in perfect location its walking distance from, playgrounds, shopping mall, food, transportation and schools! Please be sure to watch the virtual tour!
Location
State PA
County Philadelphia
Area 19138 (19138)
Zoning RSA5
Rooms
Other Rooms Living Room, Dining Room, Primary Bedroom, Bedroom 2, Kitchen, Family Room, Bedroom 1
Basement Full
Main Level Bedrooms 3
Interior
Hot Water Electric
Heating Central
Cooling Central A/C
Fireplace N
Heat Source Natural Gas
Laundry Basement
Exterior
Water Access N
Accessibility None
Garage N
Building
Story 2
Sewer Public Sewer
Water Public
Architectural Style Straight Thru
Level or Stories 2
Additional Building Above Grade
New Construction N
Schools
School District The School District Of Philadelphia
Others
Senior Community No
Tax ID 501305500
Ownership Fee Simple
SqFt Source Estimated
Special Listing Condition Standard
Read Less Info
Want to know what your home might be worth? Contact us for a FREE valuation!

Our team is ready to help you sell your home for the highest possible price ASAP

Bought with Desarrie McDuffie • Coldwell Banker Realty




