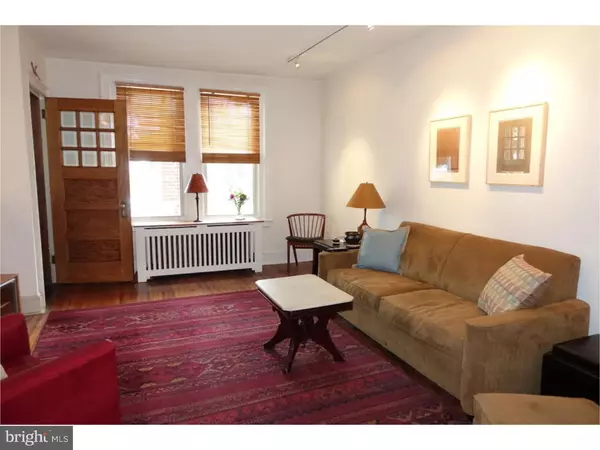For more information regarding the value of a property, please contact us for a free consultation.
Key Details
Sold Price $248,000
Property Type Townhouse
Sub Type Interior Row/Townhouse
Listing Status Sold
Purchase Type For Sale
Square Footage 1,428 sqft
Price per Sqft $173
Subdivision Mt Airy (West)
MLS Listing ID 1002406794
Sold Date 05/17/16
Style Straight Thru
Bedrooms 3
Full Baths 1
Half Baths 1
HOA Y/N N
Abv Grd Liv Area 1,428
Originating Board TREND
Year Built 1925
Annual Tax Amount $2,499
Tax Year 2016
Lot Size 1,978 Sqft
Acres 0.05
Lot Dimensions 16 X 124
Property Description
Situated on a very popular block where neighbors look out for each other, this well-maintained brick home has a lot to offer: covered front porch; entry foyer; large living room; dining room with corner china cabinet and coat closet; custom radiator covers; high intensity track lighting; maple kitchen with dishwasher, new stainless steel stove and refrigerator, original hutch, dishwasher, pine ceiling, crown molding; outside exit to long back yard with garden and access to back walkway easement; beautiful new marble bathroom with oversized walk-in shower with glass doors and seat, skylight, and ample mirrored medicine cabinet; mini blinds; replacement windows; updated gas heater and new hot water heater; small deck off of kitchen with garden shed; partial bathroom in basement; two blocks from shops and restaurants on Germantown Ave and three minute walk to train.
Location
State PA
County Philadelphia
Area 19119 (19119)
Zoning RSA5
Rooms
Other Rooms Living Room, Dining Room, Primary Bedroom, Bedroom 2, Kitchen, Family Room, Bedroom 1, Other
Basement Full, Unfinished, Outside Entrance
Interior
Interior Features Butlers Pantry, Skylight(s), Ceiling Fan(s), Stall Shower, Kitchen - Eat-In
Hot Water Natural Gas
Heating Gas, Radiator
Cooling None
Flooring Wood
Fireplaces Number 1
Fireplaces Type Non-Functioning
Equipment Dishwasher
Fireplace Y
Window Features Replacement
Appliance Dishwasher
Heat Source Natural Gas
Laundry Basement
Exterior
Exterior Feature Porch(es)
Fence Other
Utilities Available Cable TV
Water Access N
Roof Type Flat
Accessibility None
Porch Porch(es)
Garage N
Building
Lot Description Level, Front Yard, Rear Yard
Story 2
Foundation Stone
Sewer Public Sewer
Water Public
Architectural Style Straight Thru
Level or Stories 2
Additional Building Above Grade
New Construction N
Schools
School District The School District Of Philadelphia
Others
Senior Community No
Tax ID 092026200
Ownership Fee Simple
Acceptable Financing Conventional
Listing Terms Conventional
Financing Conventional
Read Less Info
Want to know what your home might be worth? Contact us for a FREE valuation!

Our team is ready to help you sell your home for the highest possible price ASAP

Bought with Brooke A Pekula • BHHS Fox & Roach-Chestnut Hill




