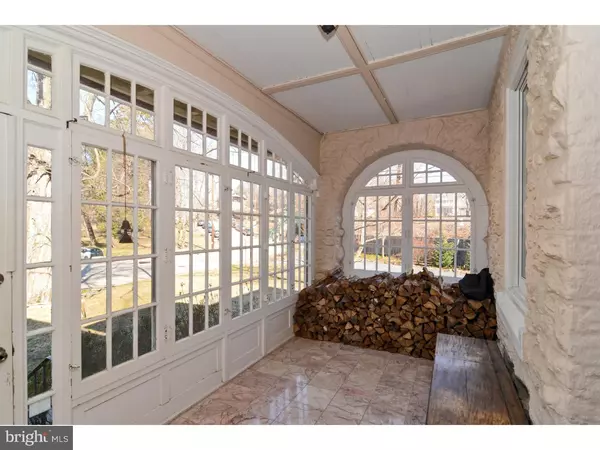For more information regarding the value of a property, please contact us for a free consultation.
Key Details
Sold Price $569,000
Property Type Single Family Home
Sub Type Detached
Listing Status Sold
Purchase Type For Sale
Square Footage 3,012 sqft
Price per Sqft $188
Subdivision Mt Airy (West)
MLS Listing ID 1002391712
Sold Date 05/25/16
Style Victorian
Bedrooms 6
Full Baths 2
Half Baths 1
HOA Y/N N
Abv Grd Liv Area 3,012
Originating Board TREND
Year Built 1890
Annual Tax Amount $5,760
Tax Year 2016
Lot Size 0.312 Acres
Acres 0.31
Lot Dimensions 152X179
Property Description
This c.1890 Stone Queen Anne home is impressive and modern. A classic design with Distinctive features of The American Queen Anne style. Prominent in this 3 story stone home includes asymmetrical facade; dominant front-facing gable with overhanging eaves; glass enclosed porch covering the front including the primary entrance; there are differing wall textures with patterned wood shingles resembling fish scales; monumental chimney, a large rear deck for entertaining, with off street parking for several cars. On .31 acre of flowering grounds which has a variety of hydrangeas, holly and azaleas with a fenced-in yard. Inside you will find glowing hardwood floors throughout, grand entrance foyer and stairs. A pocket door, fireplaces in living room (wood burning stove) and dining room, built-in cabinetry with superior craftsmanship. There are 6 bedrooms, a large 21st century kitchen with maple cabinetry, granite counters and new Bosch stainless appliances with French doors opening to a spacious and private deck overlooking newly planted trees, , 2 NEW baths, 1st floor powder room, 2nd floor laundry, --- all recently painted in custom colors. Must see CLEAN basement, all walls re-parched and sealed with dry-loc ( 2015 ). Upgrades include: Marvin aluminum wood clad windows, landscaping, light fixtures, re-stoned driveway, Complete upgrade list uploaded on trend. All this and steps from Carpenter Lane Train Station. This American Queen Anne Classic can be yours today!
Location
State PA
County Philadelphia
Area 19119 (19119)
Zoning RSD3
Rooms
Other Rooms Living Room, Dining Room, Primary Bedroom, Bedroom 2, Bedroom 3, Kitchen, Bedroom 1, Laundry, Other
Basement Full, Unfinished
Interior
Interior Features Ceiling Fan(s), Kitchen - Eat-In
Hot Water Natural Gas
Heating Gas, Forced Air
Cooling None
Flooring Wood
Equipment Built-In Range, Oven - Self Cleaning, Dishwasher, Disposal, Energy Efficient Appliances
Fireplace N
Window Features Energy Efficient,Replacement
Appliance Built-In Range, Oven - Self Cleaning, Dishwasher, Disposal, Energy Efficient Appliances
Heat Source Natural Gas
Laundry Upper Floor
Exterior
Exterior Feature Deck(s)
Water Access N
Roof Type Pitched,Shingle
Accessibility None
Porch Deck(s)
Garage N
Building
Lot Description Front Yard, Rear Yard, SideYard(s)
Story 3+
Foundation Stone
Sewer Public Sewer
Water Public
Architectural Style Victorian
Level or Stories 3+
Additional Building Above Grade
Structure Type 9'+ Ceilings
New Construction N
Schools
School District The School District Of Philadelphia
Others
Senior Community No
Tax ID 223105100
Ownership Fee Simple
Acceptable Financing Conventional
Listing Terms Conventional
Financing Conventional
Read Less Info
Want to know what your home might be worth? Contact us for a FREE valuation!

Our team is ready to help you sell your home for the highest possible price ASAP

Bought with Janet Cribbins • BHHS Fox & Roach-Chestnut Hill




