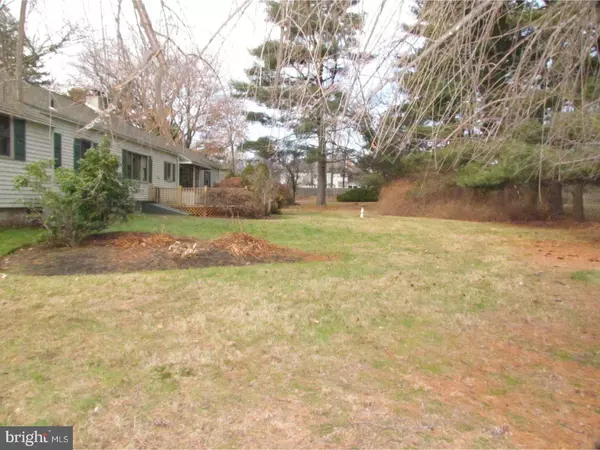For more information regarding the value of a property, please contact us for a free consultation.
Key Details
Sold Price $287,500
Property Type Single Family Home
Sub Type Detached
Listing Status Sold
Purchase Type For Sale
Square Footage 2,050 sqft
Price per Sqft $140
Subdivision None Available
MLS Listing ID 1000295790
Sold Date 07/31/18
Style Ranch/Rambler
Bedrooms 4
Full Baths 2
HOA Y/N N
Abv Grd Liv Area 2,050
Originating Board TREND
Year Built 1950
Annual Tax Amount $5,000
Tax Year 2018
Lot Size 0.975 Acres
Acres 0.98
Lot Dimensions 235 X 108
Property Description
Water in basement. take care on basement steps. Wonderful Lower Gwynedd township ranch home on a tranquil street across from Gwynedd Mercy College. Set on a 0.98ac idyllic lot with mature trees and landscaping. Spacious living room (27x15) with walk-in bay window, brick fireplace and hardwood floor. Updated kitchen with light cabinetry, ceramic tile backsplash, newer appliances and ceramic tile floor. Charming family room with bay window, french doors and hardwood floor. Hardwood floors in all rooms except kitchen and baths. Expanded deck 25x15. Full basement with finished room. 2 car garage. Exceptional location?convenient to major roads and shopping including the new Springhouse Shopping center featuring the popular Arpeggio Restaurant and the soon to open Whole Foods Market. It is also convenient to the Montgomery County Community College, the new YMCA and the Treweryn Farm Trail. All these amenities add to the ambience of this area. One Year HMS Home Warranty. Public Water in street. Inspections welcome, but no repairs will be made. Home inspection completed, and on line in trend documents
Location
State PA
County Montgomery
Area Lower Gwynedd Twp (10639)
Zoning A
Rooms
Other Rooms Living Room, Dining Room, Primary Bedroom, Bedroom 2, Bedroom 3, Kitchen, Family Room, Bedroom 1, Attic
Basement Full, Unfinished
Interior
Interior Features Primary Bath(s), Butlers Pantry, Attic/House Fan, Stall Shower
Hot Water Electric
Heating Oil, Forced Air
Cooling Central A/C
Flooring Wood, Tile/Brick
Fireplaces Number 1
Fireplaces Type Brick
Equipment Built-In Range, Oven - Self Cleaning, Dishwasher, Disposal, Built-In Microwave
Fireplace Y
Window Features Bay/Bow
Appliance Built-In Range, Oven - Self Cleaning, Dishwasher, Disposal, Built-In Microwave
Heat Source Oil
Laundry Basement
Exterior
Exterior Feature Deck(s)
Parking Features Inside Access, Garage Door Opener
Garage Spaces 5.0
Water Access N
Roof Type Shingle
Accessibility None
Porch Deck(s)
Attached Garage 2
Total Parking Spaces 5
Garage Y
Building
Lot Description Corner, Level, Front Yard, Rear Yard, SideYard(s)
Story 1
Foundation Brick/Mortar
Sewer Public Sewer
Water Well
Architectural Style Ranch/Rambler
Level or Stories 1
Additional Building Above Grade
New Construction N
Schools
Elementary Schools Lower Gwynedd
Middle Schools Wissahickon
High Schools Wissahickon Senior
School District Wissahickon
Others
Senior Community No
Tax ID 39-00-02644-008
Ownership Fee Simple
Acceptable Financing Conventional, VA, FHA 203(b)
Listing Terms Conventional, VA, FHA 203(b)
Financing Conventional,VA,FHA 203(b)
Read Less Info
Want to know what your home might be worth? Contact us for a FREE valuation!

Our team is ready to help you sell your home for the highest possible price ASAP

Bought with Joy L Berton • Christopher Real Estate Services



