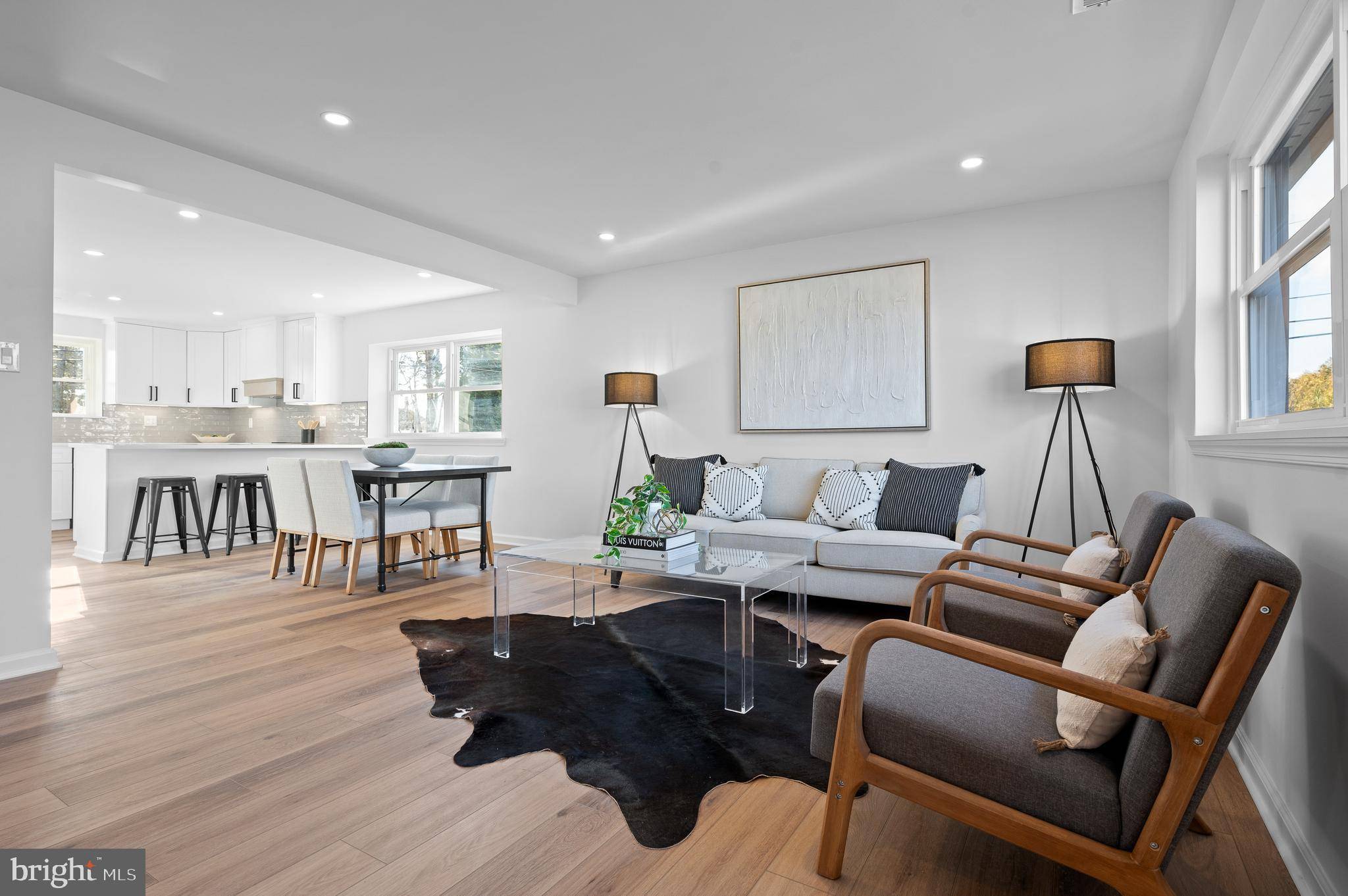Bought with Gary A Mercer Sr. • KW Greater West Chester
For more information regarding the value of a property, please contact us for a free consultation.
Key Details
Sold Price $624,500
Property Type Single Family Home
Sub Type Detached
Listing Status Sold
Purchase Type For Sale
Square Footage 2,750 sqft
Price per Sqft $227
Subdivision None Available
MLS Listing ID PAMC2127248
Sold Date 03/12/25
Style Ranch/Rambler
Bedrooms 4
Full Baths 2
Half Baths 1
HOA Y/N N
Abv Grd Liv Area 1,600
Originating Board BRIGHT
Year Built 1958
Available Date 2025-02-08
Annual Tax Amount $4,709
Tax Year 2024
Lot Size 0.460 Acres
Acres 0.46
Property Sub-Type Detached
Property Description
Welcome to 103 Laurel Lane, nestled in a sought-after neighborhood in Oaks, within the Spring-Ford School District.
Step inside this charming home and notice thoughtful updates to offer modern convenience and timeless style. The main living space is bright and open with recessed lighting as well as windows throughout. The heart of the home is the chef's kitchen, featuring brand-new cabinets, gleaming quartz countertops, stainless steel appliances, and a peninsula with seating for four—perfect for casual meals or entertaining.
Proceed down the hall and discover the primary suite. A true retreat, boasting a spacious layout, a spa-like ensuite bath with a double vanity, a beautifully tiled shower with glass surround, and a custom walk-in closet. Three additional bedrooms share a hall bath with a double sink, offering plenty of space for family or guests.
Not to be missed, the finished walk-out basement adds versatile living space with a half bath, while the covered rear porch provides a serene spot to relax or entertain outdoors.
This home is move in ready with recent upgrades include a new roof, gutters, windows, doors, HVAC system, and whole-house electrical system, ensuring peace of mind for years to come. Conveniently located just minutes from Route 422, King of Prussia, Phoenixville Borough, Valley Forge Park, and major shopping destinations, this home combines a prime location with a picturesque setting. Don't miss the opportunity to make this exceptional property yours!
Location
State PA
County Montgomery
Area Upper Providence Twp (10661)
Zoning RESID
Rooms
Basement Full, Outside Entrance, Drainage System, Fully Finished
Main Level Bedrooms 4
Interior
Interior Features Kitchen - Island, Kitchen - Eat-In, Breakfast Area
Hot Water Electric
Heating Heat Pump - Electric BackUp
Cooling Central A/C
Flooring Wood, Vinyl
Fireplaces Number 1
Fireplaces Type Brick
Equipment Built-In Range, Dishwasher
Fireplace Y
Appliance Built-In Range, Dishwasher
Heat Source Electric
Laundry Basement
Exterior
Exterior Feature Patio(s)
Water Access N
Roof Type Pitched
Accessibility None
Porch Patio(s)
Garage N
Building
Lot Description Cul-de-sac, Front Yard, Rear Yard, SideYard(s)
Story 1
Foundation Concrete Perimeter
Sewer Public Sewer
Water Well
Architectural Style Ranch/Rambler
Level or Stories 1
Additional Building Above Grade, Below Grade
New Construction N
Schools
High Schools Spring-Ford Senior
School District Spring-Ford Area
Others
Senior Community No
Tax ID 61-00-02863-001
Ownership Fee Simple
SqFt Source Estimated
Acceptable Financing Conventional, VA, FHA 203(b)
Listing Terms Conventional, VA, FHA 203(b)
Financing Conventional,VA,FHA 203(b)
Special Listing Condition Standard
Read Less Info
Want to know what your home might be worth? Contact us for a FREE valuation!

Our team is ready to help you sell your home for the highest possible price ASAP




