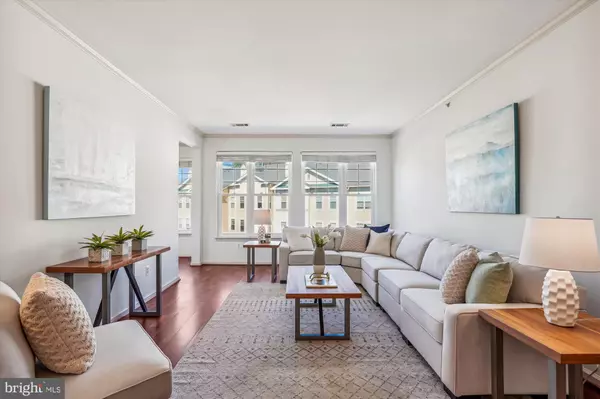For more information regarding the value of a property, please contact us for a free consultation.
Key Details
Sold Price $450,000
Property Type Condo
Sub Type Condo/Co-op
Listing Status Sold
Purchase Type For Sale
Square Footage 1,512 sqft
Price per Sqft $297
Subdivision Lakelands Ridge
MLS Listing ID MDMC2150416
Sold Date 11/22/24
Style Colonial
Bedrooms 2
Full Baths 2
Condo Fees $685/mo
HOA Y/N N
Abv Grd Liv Area 1,512
Originating Board BRIGHT
Year Built 2001
Annual Tax Amount $4,793
Tax Year 2024
Property Description
Sensational corner unit with large rooms and lots of natural light plus garage space and storage unit! One of Lakelands Ridge's largest units, this lovely home's fabulous floorplan features a large living and dining room with hardwood floors adjoining a spacious, open kitchen with granite countertops, lots of cabinet space, and a sunny breakfast area. The family room sits off of the kitchen and features hardwood floors and a gas-burning fireplace. The luxury primary suite and the secondary suite both include a walk-in closet and an en-suite full bath. Updates include windows, HVAC, and water heater. Located in a convenient elevator building with a secure lobby, this unit offers close access to the community pool, clubhouse, and exercise room and is seconds from Kentlands' countless shopping, dining, and entertainment options.
Location
State MD
County Montgomery
Zoning MXD
Rooms
Main Level Bedrooms 2
Interior
Hot Water Natural Gas
Heating Forced Air
Cooling Central A/C
Fireplaces Number 1
Fireplaces Type Gas/Propane
Fireplace Y
Heat Source Natural Gas
Exterior
Garage Garage Door Opener
Garage Spaces 1.0
Amenities Available Club House, Elevator, Pool - Outdoor, Fitness Center
Waterfront N
Water Access N
Accessibility None
Attached Garage 1
Total Parking Spaces 1
Garage Y
Building
Story 1
Unit Features Garden 1 - 4 Floors
Sewer Public Sewer
Water Public
Architectural Style Colonial
Level or Stories 1
Additional Building Above Grade, Below Grade
New Construction N
Schools
Elementary Schools Fields Road
Middle Schools Ridgeview
High Schools Quince Orchard
School District Montgomery County Public Schools
Others
Pets Allowed Y
HOA Fee Include Common Area Maintenance,Ext Bldg Maint,Management,Pool(s),Snow Removal,Trash
Senior Community No
Tax ID 160903348796
Ownership Condominium
Special Listing Condition Standard
Pets Description Cats OK, Dogs OK
Read Less Info
Want to know what your home might be worth? Contact us for a FREE valuation!

Our team is ready to help you sell your home for the highest possible price ASAP

Bought with NON MEMBER • Non Subscribing Office




