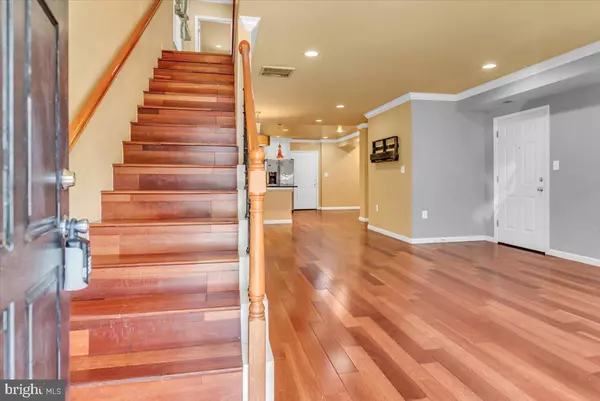For more information regarding the value of a property, please contact us for a free consultation.
Key Details
Sold Price $470,000
Property Type Single Family Home
Sub Type Detached
Listing Status Sold
Purchase Type For Sale
Square Footage 1,446 sqft
Price per Sqft $325
Subdivision Deanwood
MLS Listing ID DCDC2155362
Sold Date 11/19/24
Style Traditional
Bedrooms 3
Full Baths 2
Half Baths 1
HOA Y/N N
Abv Grd Liv Area 1,446
Originating Board BRIGHT
Year Built 2015
Annual Tax Amount $4,374
Tax Year 2023
Lot Size 3,000 Sqft
Acres 0.07
Property Description
ACCEPTED OFFER - BRING BACKUP OFFER. Beautifully rebuilt and fully renovated home with easy access to public transit and local amenities. Boasts an open-concept layout, timeless hardwood floors, and sun-filled rooms. Quiet, cul-de-sac street backs to public land with no thru-traffic and just minutes from I-95. Modern kitchen w/ granite countertops, ss appliances, and ample room for entertaining. Spacious primary bedroom complete with walk-in closet, ensuite bathroom, and washer & dryer on the second level. Private driveway, ample on-street parking, a generously sized backyard, and a basement/cellar storage area. Close-by to schools, grocery, restaurants, and over a dozen public parks. This is the one you’ve been searching for.
Location
State DC
County Washington
Zoning RESIDENTIAL
Direction South
Rooms
Basement Outside Entrance, Partial, Side Entrance, Unfinished, Sump Pump
Interior
Interior Features Kitchen - Table Space, Dining Area, Kitchen - Eat-In, Breakfast Area, Chair Railings, Crown Moldings, Upgraded Countertops, Primary Bath(s), Floor Plan - Open, Attic, Bar, Recessed Lighting, Walk-in Closet(s), Window Treatments, Wood Floors
Hot Water Electric
Heating Central, Forced Air
Cooling Central A/C
Flooring Hardwood, Wood, Carpet, Partially Carpeted
Equipment Dishwasher, Disposal, Dryer, Microwave, Oven/Range - Electric, Refrigerator, Washer
Fireplace N
Window Features Double Pane,Wood Frame,Screens
Appliance Dishwasher, Disposal, Dryer, Microwave, Oven/Range - Electric, Refrigerator, Washer
Heat Source Electric, Natural Gas Available
Laundry Washer In Unit, Dryer In Unit, Upper Floor, Has Laundry
Exterior
Exterior Feature Wrap Around, Porch(es), Patio(s)
Garage Spaces 1.0
Fence Fully, Wrought Iron, Decorative
Utilities Available Natural Gas Available
Waterfront N
Water Access N
Roof Type Asphalt
Accessibility Level Entry - Main, Doors - Swing In
Porch Wrap Around, Porch(es), Patio(s)
Total Parking Spaces 1
Garage N
Building
Lot Description Adjoins - Public Land, Cul-de-sac, Front Yard, Level, No Thru Street, Private, Rear Yard, Secluded
Story 2
Foundation Permanent, Crawl Space
Sewer Public Sewer
Water Public
Architectural Style Traditional
Level or Stories 2
Additional Building Above Grade, Below Grade
Structure Type 9'+ Ceilings,Dry Wall,High
New Construction N
Schools
Elementary Schools Aiton
Middle Schools Kelly Miller
High Schools H.D. Woodson
School District District Of Columbia Public Schools
Others
Pets Allowed Y
Senior Community No
Tax ID 5094//0011
Ownership Fee Simple
SqFt Source Assessor
Security Features Electric Alarm,Exterior Cameras,Main Entrance Lock,Security System,Security Gate
Acceptable Financing Conventional, FHA, VA, Private, Cash, Negotiable, Other
Listing Terms Conventional, FHA, VA, Private, Cash, Negotiable, Other
Financing Conventional,FHA,VA,Private,Cash,Negotiable,Other
Special Listing Condition Standard
Pets Description No Pet Restrictions
Read Less Info
Want to know what your home might be worth? Contact us for a FREE valuation!

Our team is ready to help you sell your home for the highest possible price ASAP

Bought with Robert C Morris III • Keller Williams Capital Properties




