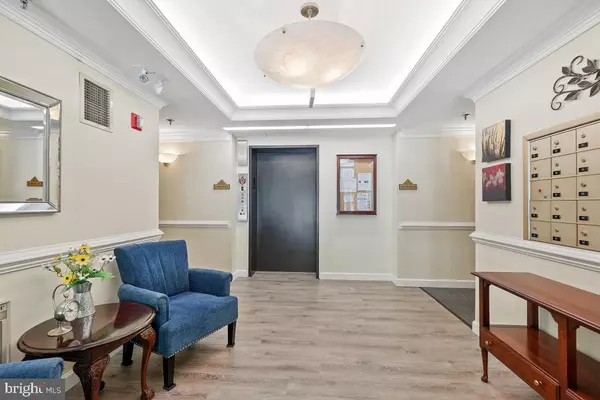For more information regarding the value of a property, please contact us for a free consultation.
Key Details
Sold Price $382,000
Property Type Condo
Sub Type Condo/Co-op
Listing Status Sold
Purchase Type For Sale
Square Footage 1,231 sqft
Price per Sqft $310
Subdivision Mckinsey Park
MLS Listing ID MDAA2093376
Sold Date 11/16/24
Style Ranch/Rambler
Bedrooms 2
Full Baths 2
Condo Fees $410/mo
HOA Y/N N
Abv Grd Liv Area 1,231
Originating Board BRIGHT
Year Built 1995
Annual Tax Amount $3,316
Tax Year 2024
Property Description
Here is what you have been waiting for - highly sought after McKinsey Park, a 55+ residential community in the heart of Severna Park! What an incredible location! This bright and beautiful 2 bedroom and 2 bath condo features a spacious layout, luxury vinyl flooring, fresh paint throughout, new vanities, toilets, and mirrors in both bathrooms, a new ceiling fan in the second bedroom, and a washer and dryer. The delightful kitchen opens up to the family room and features a stainless steel refrigerator and dishwasher. One of its best features is a year round balcony with beautiful windows overlooking acres of gorgeous conservation land. What a wonderful place to call home!
Location
State MD
County Anne Arundel
Zoning R10
Rooms
Other Rooms Living Room, Dining Room, Primary Bedroom, Sitting Room, Bedroom 2, Kitchen, Study, Sun/Florida Room, Laundry, Storage Room, Bedroom 6
Main Level Bedrooms 2
Interior
Interior Features Dining Area, Window Treatments, Elevator, Entry Level Bedroom, Primary Bath(s), Wood Floors, Floor Plan - Open
Hot Water Natural Gas
Heating Forced Air
Cooling Ceiling Fan(s), Central A/C
Equipment Dishwasher, Disposal, Dryer, Exhaust Fan, Microwave, Oven/Range - Electric, Refrigerator, Washer
Fireplace N
Window Features Double Pane
Appliance Dishwasher, Disposal, Dryer, Exhaust Fan, Microwave, Oven/Range - Electric, Refrigerator, Washer
Heat Source Central, Natural Gas
Exterior
Exterior Feature Balcony
Amenities Available Elevator, Party Room
Water Access N
View Trees/Woods
Accessibility Other
Porch Balcony
Garage N
Building
Story 1
Unit Features Mid-Rise 5 - 8 Floors
Sewer Public Sewer
Water Public
Architectural Style Ranch/Rambler
Level or Stories 1
Additional Building Above Grade, Below Grade
Structure Type Tray Ceilings
New Construction N
Schools
School District Anne Arundel County Public Schools
Others
Pets Allowed Y
HOA Fee Include Ext Bldg Maint,Insurance,Snow Removal,Trash,Water
Senior Community Yes
Age Restriction 55
Tax ID 020353790068948
Ownership Condominium
Security Features Main Entrance Lock,Sprinkler System - Indoor
Acceptable Financing Cash, Conventional, FHA, VA
Horse Property N
Listing Terms Cash, Conventional, FHA, VA
Financing Cash,Conventional,FHA,VA
Special Listing Condition Standard
Pets Allowed Size/Weight Restriction
Read Less Info
Want to know what your home might be worth? Contact us for a FREE valuation!

Our team is ready to help you sell your home for the highest possible price ASAP

Bought with Deborah Laite • Blackwell Real Estate, LLC




