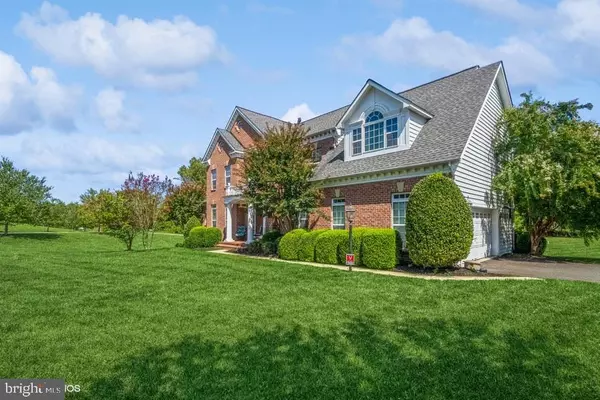For more information regarding the value of a property, please contact us for a free consultation.
Key Details
Sold Price $1,000,000
Property Type Single Family Home
Sub Type Detached
Listing Status Sold
Purchase Type For Sale
Square Footage 4,717 sqft
Price per Sqft $211
Subdivision None Available
MLS Listing ID MDPG2121528
Sold Date 11/04/24
Style Colonial
Bedrooms 4
Full Baths 4
Half Baths 1
HOA Y/N N
Abv Grd Liv Area 4,717
Originating Board BRIGHT
Year Built 2009
Annual Tax Amount $7,579
Tax Year 2024
Lot Size 2.010 Acres
Acres 2.01
Property Description
Welcome to your dream home! Located on a sprawling 2-acre corner lot, this magnificent residence offers over 6,000 square feet of luxury living across three impressive levels. This large, Mid-Atlantic, Amherst model, home provides ample space for both relaxation and entertainment. As you step inside, you'll be greeted by an open and inviting floor plan that seamlessly blends modern amenities with timeless elegance. The large gourmet kitchen, complete with a huge granite island, high-end appliances and custom cabinetry, is a chef's delight. The expansive living and dining areas are perfect for hosting gatherings, while the family room and sun room offer more intimate settings for quiet enjoyment. On the upper level, the expansive primary suite is a true retreat, featuring a spacious bedroom and sitting room, as well as a luxurious and spacious en-suite bathroom; also features two generous walk-in closets. Each additional bedroom is thoughtfully designed with comfort and style in mind. The spacious second bedroom has its own en-suite. The spacious third bedroom and fourth bedroom share a bathroom, ensuring that every guest has their own private sanctuary. The finished lower level has an additional full bath and is the perfect space to enjoy a fun time with friends watching the big game or enjoying a movie. There is a large storage and utility room and also an unfinished bonus room to make your own or use for additional storage, on this level. The lower level is convenient to walk out to the sprawling acreage in the back. Outside, the immaculate yard and landscaping create a serene oasis, perfect for outdoor activities and relaxation, let your imagination run wild here. The attached two-car garage provides convenience and also additional storage space. This exceptional property is more than just a house; it's a lifestyle. With newer roofing, HVAC systems and other upgrades, don't miss the opportunity to make this luxurious haven your forever home. Schedule a viewing today and experience the unparalleled elegance and comfort this home has to offer!
Location
State MD
County Prince Georges
Zoning AR
Rooms
Basement Daylight, Full, Connecting Stairway, Partially Finished, Rear Entrance, Space For Rooms, Walkout Level, Windows
Interior
Interior Features Additional Stairway, Attic, Butlers Pantry, Carpet, Dining Area, Family Room Off Kitchen, Floor Plan - Open, Formal/Separate Dining Room, Kitchen - Island, Pantry, Recessed Lighting, Bathroom - Soaking Tub, Double/Dual Staircase, Walk-in Closet(s), Wood Floors
Hot Water Natural Gas
Heating Central
Cooling Central A/C
Flooring Wood, Carpet, Ceramic Tile
Fireplaces Number 1
Equipment Cooktop, Dishwasher, Dryer - Front Loading, Icemaker, Oven - Double, Refrigerator, Stainless Steel Appliances, Stove, Washer - Front Loading
Fireplace Y
Appliance Cooktop, Dishwasher, Dryer - Front Loading, Icemaker, Oven - Double, Refrigerator, Stainless Steel Appliances, Stove, Washer - Front Loading
Heat Source Natural Gas
Laundry Main Floor
Exterior
Parking Features Garage - Side Entry, Garage Door Opener
Garage Spaces 2.0
Water Access N
Roof Type Architectural Shingle
Accessibility None
Attached Garage 2
Total Parking Spaces 2
Garage Y
Building
Story 3
Foundation Slab
Sewer Private Septic Tank
Water Well
Architectural Style Colonial
Level or Stories 3
Additional Building Above Grade, Below Grade
New Construction N
Schools
School District Prince George'S County Public Schools
Others
Pets Allowed Y
Senior Community No
Tax ID 17153573441
Ownership Fee Simple
SqFt Source Assessor
Acceptable Financing Cash, Conventional, FHA, VA
Listing Terms Cash, Conventional, FHA, VA
Financing Cash,Conventional,FHA,VA
Special Listing Condition Standard
Pets Allowed Breed Restrictions
Read Less Info
Want to know what your home might be worth? Contact us for a FREE valuation!

Our team is ready to help you sell your home for the highest possible price ASAP

Bought with JOHNNIE A. SMITH • Long & Foster Real Estate, Inc.



