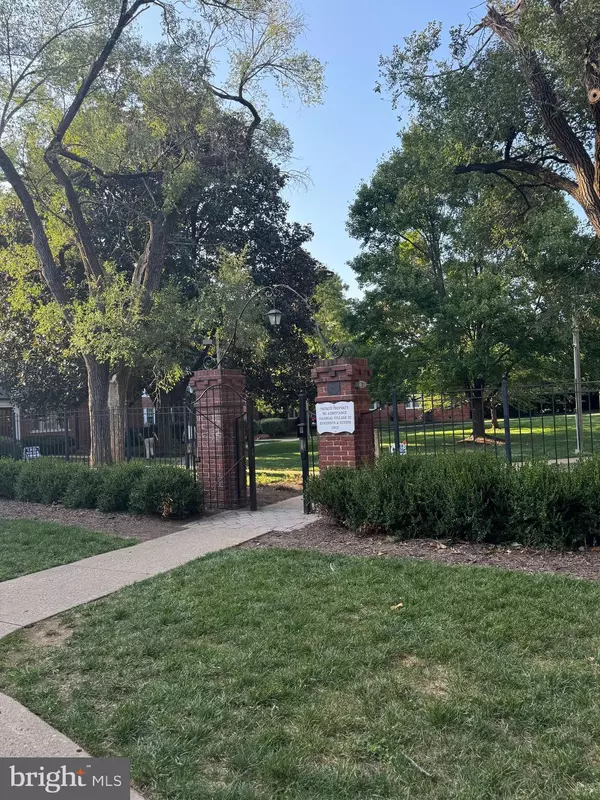For more information regarding the value of a property, please contact us for a free consultation.
Key Details
Sold Price $300,000
Property Type Condo
Sub Type Condo/Co-op
Listing Status Sold
Purchase Type For Sale
Square Footage 544 sqft
Price per Sqft $551
Subdivision Colonial Village
MLS Listing ID VAAR2048260
Sold Date 10/15/24
Style Colonial
Bedrooms 1
Full Baths 1
Condo Fees $305/mo
HOA Y/N N
Abv Grd Liv Area 544
Originating Board BRIGHT
Year Built 1940
Annual Tax Amount $2,975
Tax Year 2024
Property Description
Super location! Walk to restaurants, bars & shopping! Conveniently located between 2 metro stops & other public transport. Colonial Village ranked #1 for BEST PLACES TO LIVE IN VIRGINIA-Niche 2024. Enjoy the quiet park-like setting among the urban sprawl that's grown around this hidden gem! This first-floor unit, 1 bedroom, 1 bath home was renovated in 2022 including an HVAC, a new thermostat, granite counters, kitchen cabinets, refrigerator, smooth top electric cooktop, dishwasher, built-in microwave, and an all-new bright bathroom with subway tiles. The entire unit has been freshly painted, offers two spacious walk-in closets, and has all-new flooring. This pet-friendly community is ready for you! The low condo fees include water, trash, and one parking space in the Queen's Lane lot. Street parking is also available with a permit. The shared laundry facilities are located on the lower level of the building next door, 1728 on the right. Extra storage space conveys. A separate bike storage area is also available. Easy access to DC, Rt. 50, I-66, I-395, GW Parkway, Reagan National Airport, Georgetown, Pentagon. This condo offers affordable living in one of the DC metro area's most sought-after locations.
Location
State VA
County Arlington
Zoning RA7-16
Rooms
Other Rooms Living Room, Kitchen, Bedroom 1, Bathroom 1
Main Level Bedrooms 1
Interior
Interior Features Bathroom - Tub Shower, Combination Dining/Living, Entry Level Bedroom, Floor Plan - Open, Kitchen - Galley, Walk-in Closet(s), Upgraded Countertops, Primary Bath(s)
Hot Water Electric
Heating Forced Air
Cooling Central A/C
Flooring Luxury Vinyl Plank
Equipment Disposal, Dishwasher, Exhaust Fan, Refrigerator, Built-In Microwave, Cooktop
Furnishings No
Fireplace N
Window Features Screens
Appliance Disposal, Dishwasher, Exhaust Fan, Refrigerator, Built-In Microwave, Cooktop
Heat Source Electric
Laundry Shared, Common, Has Laundry, Basement
Exterior
Utilities Available Electric Available, Water Available
Amenities Available Laundry Facilities, Common Grounds, Reserved/Assigned Parking, Storage Bin
Waterfront N
Water Access N
View Courtyard, Garden/Lawn, Trees/Woods
Accessibility None
Road Frontage City/County
Parking Type Parking Lot, On Street
Garage N
Building
Lot Description Level
Story 1
Unit Features Garden 1 - 4 Floors
Sewer Public Septic, Public Sewer
Water Public
Architectural Style Colonial
Level or Stories 1
Additional Building Above Grade, Below Grade
New Construction N
Schools
Elementary Schools Innovation
Middle Schools Dorothy Hamm
High Schools Yorktown
School District Arlington County Public Schools
Others
Pets Allowed Y
HOA Fee Include Common Area Maintenance,Sewer,Snow Removal,Trash,Water,Parking Fee,Custodial Services Maintenance,Ext Bldg Maint,Lawn Maintenance,Reserve Funds,Management,Security Gate
Senior Community No
Tax ID 16-025-225
Ownership Condominium
Security Features Main Entrance Lock
Horse Property N
Special Listing Condition Standard
Pets Description Size/Weight Restriction, Case by Case Basis
Read Less Info
Want to know what your home might be worth? Contact us for a FREE valuation!

Our team is ready to help you sell your home for the highest possible price ASAP

Bought with Sean Sullivan • RE/MAX Gateway, LLC




