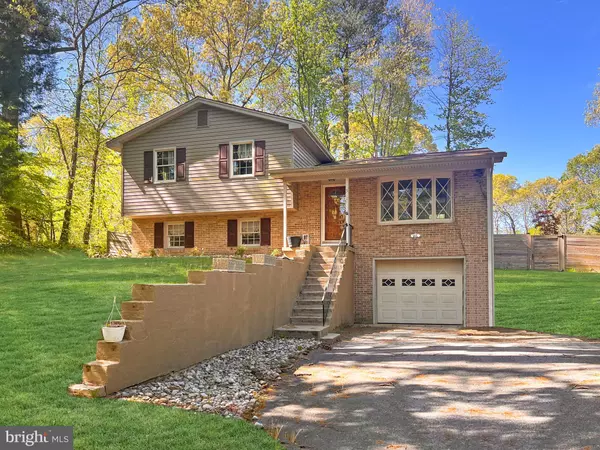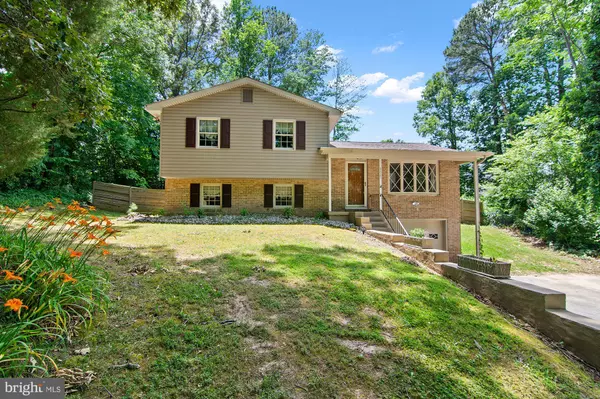For more information regarding the value of a property, please contact us for a free consultation.
Key Details
Sold Price $395,000
Property Type Single Family Home
Sub Type Detached
Listing Status Sold
Purchase Type For Sale
Square Footage 1,708 sqft
Price per Sqft $231
Subdivision Long Beach
MLS Listing ID MDCA2015916
Sold Date 07/15/24
Style Split Level
Bedrooms 3
Full Baths 2
HOA Y/N N
Abv Grd Liv Area 1,708
Originating Board BRIGHT
Year Built 1972
Annual Tax Amount $2,778
Tax Year 2024
Lot Size 0.283 Acres
Acres 0.28
Property Description
Welcome to 5827 Long Beach Drive, a stunning split-level single-family home nestled in the serene community of Saint Leonard, Maryland. This charming home features beautiful hardwood floors and a recently renovated kitchen, complete with a magnificent island and quartz countertops, perfect for culinary adventures and family gatherings. Boasting three spacious bedrooms and two newly upgraded bathrooms, this home offers comfort and convenience. The innovative split-level air conditioning system allows you to efficiently heat and cool each room individually, ensuring optimal comfort and energy savings. Step outside to enjoy the expansive private lot, fully fenced for privacy and security. The backyard is an entertainer's dream, featuring a deck ideal for family barbecues and gatherings. The oversized one-car garage provides ample space for a workstation or additional storage, catering to all your needs. The community offers access to a private beach, providing a perfect retreat for weekends and holidays, all while being tucked away from the hustle and bustle of main roads. The new septic tank installed in 2018, adds to the list of recent upgrades, ensuring peace of mind for years to come. This home is the perfect blend of comfort, style, and functionality, making it an ideal choice for a young family looking to create lasting memories in a beautiful and tranquil setting. Don’t miss the opportunity to make 5827 Long Beach Drive your new home!
Location
State MD
County Calvert
Zoning R
Rooms
Basement Combination, Daylight, Full, Full, Garage Access, Improved, Interior Access, Windows, Workshop
Main Level Bedrooms 3
Interior
Interior Features Combination Kitchen/Dining, Family Room Off Kitchen, Floor Plan - Open, Kitchen - Island, Bathroom - Tub Shower, Upgraded Countertops, Wood Floors
Hot Water Electric
Heating Hot Water & Baseboard - Electric, Wall Unit
Cooling Ductless/Mini-Split
Flooring Luxury Vinyl Plank
Fireplace N
Heat Source Electric
Exterior
Parking Features Garage - Front Entry, Built In, Basement Garage, Additional Storage Area, Covered Parking, Garage Door Opener, Inside Access
Garage Spaces 5.0
Utilities Available Electric Available, Other
Water Access N
Roof Type Architectural Shingle
Accessibility None
Road Frontage Private
Attached Garage 1
Total Parking Spaces 5
Garage Y
Building
Story 3
Foundation Slab
Sewer Community Septic Tank
Water Well, Private/Community Water
Architectural Style Split Level
Level or Stories 3
Additional Building Above Grade, Below Grade
Structure Type Dry Wall
New Construction N
Schools
School District Calvert County Public Schools
Others
Pets Allowed Y
Senior Community No
Tax ID 0501039571
Ownership Fee Simple
SqFt Source Assessor
Acceptable Financing Cash, Conventional, FHA, Private, VA, USDA, Other
Listing Terms Cash, Conventional, FHA, Private, VA, USDA, Other
Financing Cash,Conventional,FHA,Private,VA,USDA,Other
Special Listing Condition Standard
Pets Allowed No Pet Restrictions
Read Less Info
Want to know what your home might be worth? Contact us for a FREE valuation!

Our team is ready to help you sell your home for the highest possible price ASAP

Bought with Chrystal Dove • CENTURY 21 New Millennium




