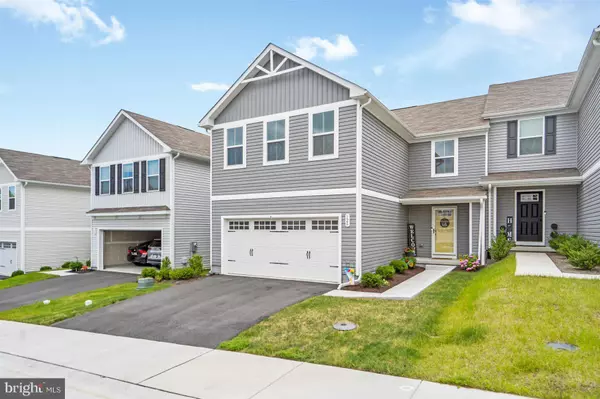For more information regarding the value of a property, please contact us for a free consultation.
Key Details
Sold Price $380,000
Property Type Townhouse
Sub Type Twin/Semi-Detached
Listing Status Sold
Purchase Type For Sale
Square Footage 2,260 sqft
Price per Sqft $168
Subdivision Ridgely Forest
MLS Listing ID MDCC2013214
Sold Date 07/12/24
Style Colonial
Bedrooms 4
Full Baths 3
Half Baths 1
HOA Fees $40/mo
HOA Y/N Y
Abv Grd Liv Area 1,660
Originating Board BRIGHT
Year Built 2022
Annual Tax Amount $4,758
Tax Year 2024
Lot Size 3,525 Sqft
Acres 0.08
Lot Dimensions 0.00 x 0.00
Property Description
Welcome to this beautiful Twin home located in Ridgely Forest. This spacious property boasts 4 bedrooms, 3.5 bathrooms, and is spread over 3 fully finished levels. As you step inside you will be greeted by a light-filled interior and open concept living. The main level features a combination kitchen/living area with a kitchen island, pantry, and stainless steel appliances. All appliances are included, ensuring a seamless transition for the new homeowners. The kitchen also features recessed lighting and an eat-in area, perfect for entertaining. Step outside the light-enhancing sliding doors to the beautiful Trex deck. Upstairs, you will find an owner's suite with a generous walk-in closet and en-suite bathroom. The three additional bedrooms are generously sized and share a full bathroom. There is also the convenience of a dedicated laundry room, making household chores a breeze! This home features a rarely available finished basement with second living room, full bathroom, and ample storage capabilities. Outside, this home offers a premium lot with a deck perfect for outdoor gatherings and you will be greeted by views of trees and land, ideal for enjoying a cup of coffee and enjoying nature. The community amenities include an in-ground pool, playground, and dog park for residents to enjoy. This home is move-in ready, eliminating the wait associated with new construction. Located close to 40, North East River, Elk River, bordering both PA and Delaware. This home has it all and more so why wait for new construction? Schedule your showing today!
Location
State MD
County Cecil
Zoning RES
Rooms
Basement Fully Finished, Heated, Improved, Interior Access
Interior
Hot Water Electric
Heating Forced Air
Cooling Central A/C
Fireplace N
Heat Source Electric
Exterior
Parking Features Garage - Front Entry, Garage Door Opener, Inside Access
Garage Spaces 2.0
Water Access N
Accessibility None
Attached Garage 2
Total Parking Spaces 2
Garage Y
Building
Story 3
Foundation Permanent
Sewer Public Sewer
Water Public
Architectural Style Colonial
Level or Stories 3
Additional Building Above Grade, Below Grade
New Construction N
Schools
School District Cecil County Public Schools
Others
Senior Community No
Tax ID 0805139717
Ownership Fee Simple
SqFt Source Assessor
Special Listing Condition Standard
Read Less Info
Want to know what your home might be worth? Contact us for a FREE valuation!

Our team is ready to help you sell your home for the highest possible price ASAP

Bought with Kyle Lounsbury • EXP Realty, LLC



