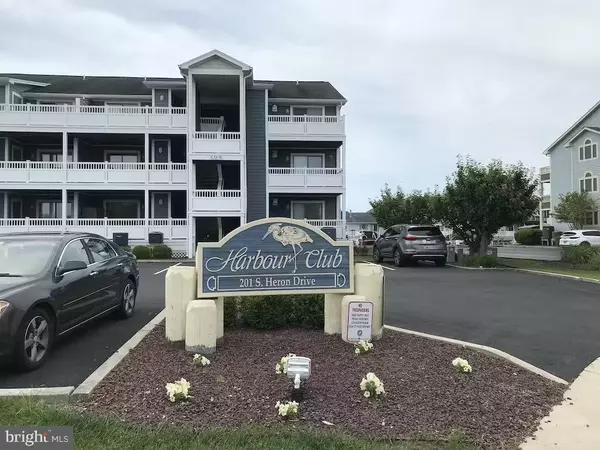For more information regarding the value of a property, please contact us for a free consultation.
Key Details
Sold Price $490,000
Property Type Condo
Sub Type Condo/Co-op
Listing Status Sold
Purchase Type For Sale
Square Footage 916 sqft
Price per Sqft $534
Subdivision Harbour Club
MLS Listing ID MDWO2018796
Sold Date 06/07/24
Style Unit/Flat
Bedrooms 2
Full Baths 2
Condo Fees $2,100/qua
HOA Y/N N
Abv Grd Liv Area 916
Originating Board BRIGHT
Year Built 1993
Annual Tax Amount $3,584
Tax Year 2019
Property Description
Immerse yourself in the unparalleled beauty of panoramic sunsets and sweeping southern views within the exclusive Heron Harbour Community. ** Reserve study done no issues noted!!! **This meticulously renovated 2-bedroom, 2-bath unit, nestled in an amenity-rich haven, defines coastal luxury. Step into this turnkey gem, where every detail is thoughtfully curated – from the culinary dream kitchen with new cabinets, granite counters, and top-of-the-line stainless steel appliances to the sophisticated bathrooms with granite counters, designer lighting, comfort height toilets, and custom-tiled floors and showers. The primary bedroom opens to a private deck, offering an intimate space to enjoy mesmerizing waterfront views. Laminate flooring graces high-traffic areas, complemented by plush carpeting in the bedrooms. A tankless gas water heater adds modern convenience. The unit includes a deeded boat slip (No. 39) with a lift, a kayak rack for water enthusiasts, and is part of the professionally managed Harbour Club Complex with meticulously maintained grounds. Experience the unparalleled lifestyle of Heron Harbour with full access to coveted amenities, from poolside relaxation to tennis and fitness facilities. This completely renovated coastal oasis seamlessly blends modern comforts with waterfront charm, inviting you to make it your own – where luxury meets tranquility in the heart of Heron Harbour.
Location
State MD
County Worcester
Area Bayside Waterfront (84)
Zoning R-2
Rooms
Other Rooms Bedroom 2, Bedroom 1
Main Level Bedrooms 2
Interior
Interior Features Carpet, Ceiling Fan(s), Combination Dining/Living, Combination Kitchen/Dining, Dining Area, Entry Level Bedroom, Primary Bath(s), Primary Bedroom - Bay Front, Sprinkler System, Upgraded Countertops, Window Treatments
Hot Water Tankless, Propane
Heating Heat Pump(s)
Cooling Central A/C
Flooring Ceramic Tile, Carpet
Equipment Built-In Microwave, Dishwasher, Disposal, Washer/Dryer Stacked, Oven/Range - Electric
Furnishings Yes
Fireplace N
Window Features Double Pane,Energy Efficient
Appliance Built-In Microwave, Dishwasher, Disposal, Washer/Dryer Stacked, Oven/Range - Electric
Heat Source Electric
Laundry Dryer In Unit, Washer In Unit
Exterior
Exterior Feature Balcony, Deck(s)
Amenities Available Club House, Common Grounds, Exercise Room, Pool - Indoor, Pool - Outdoor, Swimming Pool, Tennis Courts, Fitness Center
Water Access Y
Water Access Desc Boat - Powered,Canoe/Kayak,Fishing Allowed,Personal Watercraft (PWC),Sail,Swimming Allowed
View Canal, Bay
Roof Type Asphalt
Accessibility None
Porch Balcony, Deck(s)
Garage N
Building
Story 1
Unit Features Garden 1 - 4 Floors
Sewer Public Sewer
Water Public
Architectural Style Unit/Flat
Level or Stories 1
Additional Building Above Grade, Below Grade
Structure Type Dry Wall
New Construction N
Schools
High Schools Stephen Decatur
School District Worcester County Public Schools
Others
Pets Allowed Y
HOA Fee Include Alarm System,Common Area Maintenance,Ext Bldg Maint,Insurance,Lawn Maintenance,Management,Pier/Dock Maintenance,Snow Removal,Pool(s),Recreation Facility,Water,Trash
Senior Community No
Tax ID 10-375061
Ownership Condominium
Security Features Sprinkler System - Indoor,Smoke Detector,Fire Detection System,Carbon Monoxide Detector(s)
Horse Property N
Special Listing Condition Standard
Pets Allowed Number Limit
Read Less Info
Want to know what your home might be worth? Contact us for a FREE valuation!

Our team is ready to help you sell your home for the highest possible price ASAP

Bought with Kristen Gebhart • Northrop Realty



