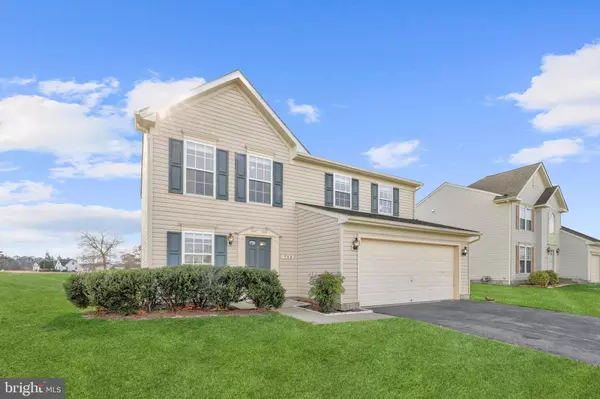For more information regarding the value of a property, please contact us for a free consultation.
Key Details
Sold Price $285,000
Property Type Single Family Home
Sub Type Detached
Listing Status Sold
Purchase Type For Sale
Square Footage 1,601 sqft
Price per Sqft $178
Subdivision Cedar Commons
MLS Listing ID MDWC2012212
Sold Date 03/01/24
Style Contemporary
Bedrooms 3
Full Baths 2
Half Baths 1
HOA Fees $26/mo
HOA Y/N Y
Abv Grd Liv Area 1,601
Originating Board BRIGHT
Year Built 2007
Annual Tax Amount $3,526
Tax Year 2023
Lot Size 7,700 Sqft
Acres 0.18
Lot Dimensions 0.00 x 0.00
Property Description
Welcome to this charming two-level home nestled in the community of Cedar Commons, just 3 miles away from Salisbury University. This inviting residence features three bedrooms and 2.5 baths, providing ample space for comfortable living. The kitchen comes equipped with stainless steel appliances, which are all just four years old. New flooring throughout enhances the aesthetic appeal and provides a fresh, clean ambiance. The open floor plan on the main level seamlessly connects the living, dining, and kitchen areas, creating an ideal space for entertainment and family gatherings. The primary bedroom boasts a private primary bath, offering a serene retreat within the confines of your own home. The two additional bedrooms provide flexibility for guest accommodations, a home office, or whatever suits your lifestyle. Convenience is key with a two-car garage, ensuring your vehicles are sheltered and secure. Cedar Commons is strategically located near shopping and dining options, making daily errands a breeze. Additionally, the proximity to Salisbury University makes this home an excellent choice for students, faculty, or anyone looking to be part of a vibrant academic community. When it's time to relax, take a short drive to the beach and enjoy the coastal beauty that the area has to offer. Whether you're seeking a peaceful escape or a place to call home with easy access to amenities, this two-level residence in Cedar Commons checks all the boxes.
Location
State MD
County Wicomico
Area Wicomico Southeast (23-04)
Zoning R3
Rooms
Other Rooms Living Room, Dining Room, Primary Bedroom, Bedroom 2, Bedroom 3, Kitchen, Foyer, Laundry
Interior
Interior Features Breakfast Area, Carpet, Ceiling Fan(s), Combination Dining/Living, Combination Kitchen/Dining, Dining Area, Floor Plan - Open, Pantry, Primary Bath(s), Tub Shower, Stall Shower, Walk-in Closet(s)
Hot Water Electric
Heating Forced Air
Cooling Central A/C
Flooring Luxury Vinyl Plank, Partially Carpeted
Equipment Built-In Microwave, Dishwasher, Disposal, Freezer, Icemaker, Microwave, Oven - Single, Oven/Range - Electric, Refrigerator, Stainless Steel Appliances, Stove, Washer, Water Heater
Fireplace N
Window Features Double Pane,Screens,Vinyl Clad
Appliance Built-In Microwave, Dishwasher, Disposal, Freezer, Icemaker, Microwave, Oven - Single, Oven/Range - Electric, Refrigerator, Stainless Steel Appliances, Stove, Washer, Water Heater
Heat Source Electric
Laundry Upper Floor
Exterior
Parking Features Garage - Front Entry, Garage Door Opener
Garage Spaces 2.0
Water Access N
View Garden/Lawn
Roof Type Architectural Shingle
Accessibility None
Attached Garage 2
Total Parking Spaces 2
Garage Y
Building
Lot Description Front Yard, Landscaping, Rear Yard, SideYard(s)
Story 2
Foundation Slab
Sewer Public Sewer
Water Public
Architectural Style Contemporary
Level or Stories 2
Additional Building Above Grade, Below Grade
Structure Type Dry Wall
New Construction N
Schools
Middle Schools Bennett
High Schools Parkside
School District Wicomico County Public Schools
Others
Senior Community No
Tax ID 2316046221
Ownership Fee Simple
SqFt Source Assessor
Security Features Main Entrance Lock
Special Listing Condition Standard
Read Less Info
Want to know what your home might be worth? Contact us for a FREE valuation!

Our team is ready to help you sell your home for the highest possible price ASAP

Bought with Ivaylo Angelov • Long & Foster Real Estate, Inc.




