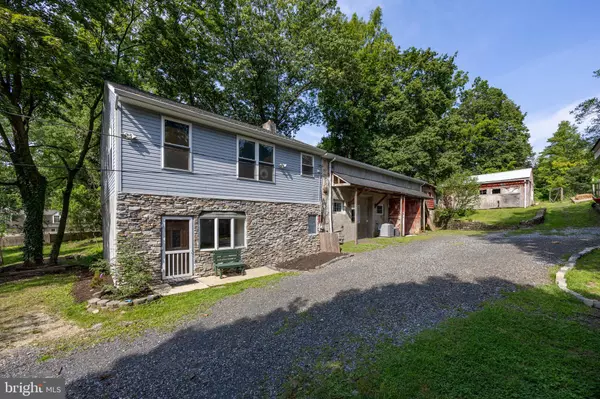For more information regarding the value of a property, please contact us for a free consultation.
Key Details
Sold Price $569,900
Property Type Single Family Home
Sub Type Detached
Listing Status Sold
Purchase Type For Sale
Square Footage 3,120 sqft
Price per Sqft $182
Subdivision None Available
MLS Listing ID PAMC2081572
Sold Date 12/13/23
Style Carriage House
Bedrooms 4
Full Baths 2
Half Baths 1
HOA Y/N N
Abv Grd Liv Area 3,120
Originating Board BRIGHT
Year Built 1910
Annual Tax Amount $6,717
Tax Year 2023
Lot Size 0.587 Acres
Acres 0.59
Lot Dimensions 84.00 x 0.00
Property Description
Enjoy the best of both Worlds located just outside of Philadelphia and directly across the street from the Northwestern Equestrian Center and the entrance to the Wissahickon Valley Park Trail. This Historic Stone and Stucco Carriage House offers a Spacious and Open Floorplan. The Main House features a Living Room with exposed beams, recessed lighting, and a Stone Fireplace w/Woodstove Insert, a Country Kitchen with ample cabinetry, stainless appliances, and a Breakfast Bar, Dining Area with triple bay window, Office/Bonus Room and half Bath. The Second Floor offers a Primary Bedroom with Dressing Room, Walk-In Closet, Two additional Spacious Bedrooms, Hall Bath with double vanity, tub/shower with custom tile surround, and a large linen closet, and 2nd floor Laundry Room.
The House also includes a Beautifully Crafted In-Law / Au Pair Suite (2019/2020). This Stunning suite that can be accessed through the main house or separate entrance boasts a Huge, Sun-filled Great Room, Spacious Kitchen, Bedroom with double closet and a large Full Bath with oversized shower. Luxury Vinyl Plank Flooring throughout. Additional Laundry/Mud Room with access to steps leading to large floored attic offering an abundance of storage space. Newer Roof (2018) and HVAC in both homes (2020).
This home is situated on a Magnificent Lot! Expansive front yard with a Fenced Garden and a Fully Enclosed Back Yard with additional Fenced Garden and a Chicken Coop. There is also Three plus Stall Barn used as a Workshop or can be renovated for Horses. This is a rare opportunity to own a piece of history and nature in a premium location.
INCREDIBLE LOCATION!! Walk to the Wissahickon Trail / Forbidden Drive offering miles of trails for walking, biking, and horseback riding, Northwestern Stables of Fairmount Park, and Chestnut Hill College. Minutes from Morris Arboretum & Community Garden, Woodmere Art Museum, Whitemarsh Valley Country Club and the shopping and dining of picturesque Chestnut Hill. **The property has a Philadelphia address, but is located in the Chestnut Hill zip code of Montgomery County and in Springfield Township School District.
**Square footage does not include the suite. Total square footage is approximately 3000 sq. ft.
Location
State PA
County Montgomery
Area Springfield Twp (10652)
Zoning A
Rooms
Other Rooms Dining Room, Primary Bedroom, Bedroom 2, Kitchen, Family Room, Great Room, In-Law/auPair/Suite, Laundry, Mud Room, Office, Bathroom 3, Full Bath, Half Bath, Additional Bedroom
Main Level Bedrooms 1
Interior
Interior Features Exposed Beams, Dining Area
Hot Water Electric
Heating Forced Air
Cooling Central A/C
Fireplaces Number 1
Fireplaces Type Stone
Equipment Refrigerator, Washer, Dryer
Furnishings No
Fireplace Y
Window Features Bay/Bow,Double Hung,Vinyl Clad,Casement
Appliance Refrigerator, Washer, Dryer
Heat Source Natural Gas
Laundry Upper Floor, Main Floor
Exterior
Garage Spaces 7.0
Fence Partially
Water Access N
View Garden/Lawn
Roof Type Pitched
Accessibility Accessible Switches/Outlets, 2+ Access Exits, 32\"+ wide Doors, Level Entry - Main
Total Parking Spaces 7
Garage N
Building
Lot Description Level, Front Yard, Rear Yard
Story 2
Foundation Stone
Sewer Public Sewer
Water Public
Architectural Style Carriage House
Level or Stories 2
Additional Building Above Grade, Below Grade
New Construction N
Schools
School District Springfield Township
Others
Senior Community No
Tax ID 52-00-12493-001
Ownership Fee Simple
SqFt Source Assessor
Acceptable Financing Cash, Conventional
Listing Terms Cash, Conventional
Financing Cash,Conventional
Special Listing Condition Standard
Read Less Info
Want to know what your home might be worth? Contact us for a FREE valuation!

Our team is ready to help you sell your home for the highest possible price ASAP

Bought with Danyelle Lowman-Bush • Compass RE



