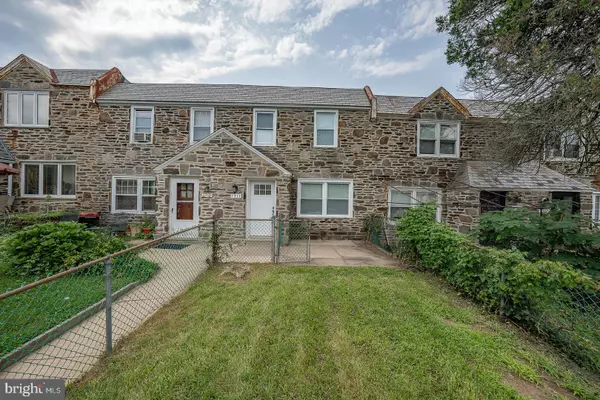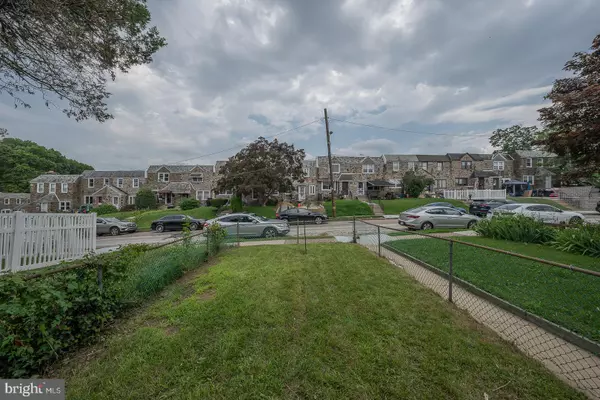For more information regarding the value of a property, please contact us for a free consultation.
Key Details
Sold Price $275,000
Property Type Townhouse
Sub Type Interior Row/Townhouse
Listing Status Sold
Purchase Type For Sale
Square Footage 1,296 sqft
Price per Sqft $212
Subdivision Green Hill
MLS Listing ID PAPH2262582
Sold Date 09/22/23
Style Straight Thru
Bedrooms 3
Full Baths 1
Half Baths 1
HOA Y/N N
Abv Grd Liv Area 1,296
Originating Board BRIGHT
Year Built 1949
Annual Tax Amount $2,357
Tax Year 2022
Lot Size 1,663 Sqft
Acres 0.04
Lot Dimensions 18.00 x 92.00
Property Description
Prepare to be impressed! You will love this beautifully remodeled home. Large living room with recessed lighting is great for entertaining or just relaxing ! The open floor plan is light filled and airy. Spacious dining room with detailed moldings opens into the newly remodeled kitchen. You will love cooking with the crisp new white cabinets,recessed lighting, stainless steel appliances, built in microwave, dishwasher, quartz counters, subway tile backsplash and tiled floors. The second floor features 3 bedrooms. Main bedroom is spacious and has closets galore! Two additional bedrooms with ample closet space. Beautiful new bathroom with stunning tile finishes, shower/tub, vanity and skylight. Don't miss the finished basement with new powder room. Great for entertaining, working out or even a great home office! Seperate area with laundry hook ups, rear exit to driveway parking and garage. Additional recent upgrades include refinished hardwood floors, new windows , new heater/Central Air, new water heater, new recessed lighting , ceiling fans and new electric panel. Expansive fenced front yard and front patio just waiting for those summer BBQ's! Conveniently located close to the shopping on City Line and Haverford Avenue. Easy commute to Center City, Main Line, 76, 476 and Turnpike. Don't miss the opportunity to live in this newly remodeled home and enjoy all the updated features!
Location
State PA
County Philadelphia
Area 19151 (19151)
Zoning RSA5
Rooms
Basement Fully Finished, Outside Entrance, Improved, Rear Entrance, Walkout Level
Interior
Interior Features Ceiling Fan(s), Chair Railings, Recessed Lighting, Skylight(s), Tub Shower, Walk-in Closet(s), Wood Floors
Hot Water Natural Gas
Heating Forced Air
Cooling Ceiling Fan(s), Central A/C
Flooring Hardwood, Luxury Vinyl Plank, Tile/Brick
Equipment Built-In Microwave, Dishwasher, Disposal, Microwave, Oven/Range - Gas, Refrigerator, Stainless Steel Appliances, Water Heater
Furnishings No
Fireplace N
Window Features Replacement
Appliance Built-In Microwave, Dishwasher, Disposal, Microwave, Oven/Range - Gas, Refrigerator, Stainless Steel Appliances, Water Heater
Heat Source Natural Gas
Laundry Basement, Hookup
Exterior
Exterior Feature Patio(s)
Garage Garage - Rear Entry
Garage Spaces 1.0
Fence Chain Link
Water Access N
Accessibility None
Porch Patio(s)
Attached Garage 1
Total Parking Spaces 1
Garage Y
Building
Story 3
Foundation Other
Sewer Public Sewer
Water Public
Architectural Style Straight Thru
Level or Stories 3
Additional Building Above Grade, Below Grade
New Construction N
Schools
School District The School District Of Philadelphia
Others
Pets Allowed Y
Senior Community No
Tax ID 344172900
Ownership Fee Simple
SqFt Source Assessor
Acceptable Financing Cash, Conventional, FHA, VA
Horse Property N
Listing Terms Cash, Conventional, FHA, VA
Financing Cash,Conventional,FHA,VA
Special Listing Condition Standard
Pets Description No Pet Restrictions
Read Less Info
Want to know what your home might be worth? Contact us for a FREE valuation!

Our team is ready to help you sell your home for the highest possible price ASAP

Bought with Jamaica Owens • Domain Real Estate Group, LLC




