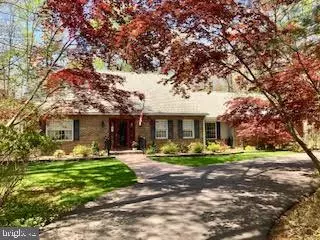For more information regarding the value of a property, please contact us for a free consultation.
Key Details
Sold Price $910,000
Property Type Single Family Home
Sub Type Detached
Listing Status Sold
Purchase Type For Sale
Square Footage 2,625 sqft
Price per Sqft $346
Subdivision Harbor Hills
MLS Listing ID MDAA2057634
Sold Date 07/17/23
Style Cape Cod
Bedrooms 4
Full Baths 3
HOA Fees $140/ann
HOA Y/N Y
Abv Grd Liv Area 2,625
Originating Board BRIGHT
Year Built 1978
Annual Tax Amount $7,274
Tax Year 2022
Lot Size 1.130 Acres
Acres 1.13
Property Description
Park like setting this storybook Cape Cod offers a private fenced outdoor Oasis featuring a private pool, stone patio, Ipe decking and secret gardens! Terrific curb appeal and circular drive enhance beautiful blooming perennial plantings and wonderful specimen trees offer diverse color thru out the year! You will love the community amenities, Harbor Hills is the only water accessed community offering residents a waterfront Yacht Club and sandy beach with picnic pavilion, tennis/pickleball courts, ball field, boat ramp, 49 slip marina, kayak storage, fishing pier and year round activities at the Yacht club overlooking the scenic South River. Location, Location, Location, just minutes to the DC park in ride and yet just 15 mins to Historic Annapolis. Detailed home features can be found in the documents. Property hi-lights include Hardwood flooring underneath the carpets, central vac, In ground pool, Ipe deck, stone patio, Pella thermopane windows / sliders, Generac generator, walk n cedar closet, newer siding and much more! Meticulous landscaping including various fruit producing plants, 20+ Japanese red maples, 50+ azaleas, 10 + Lenten roses and vegetable garden. Come for a visit, stay for a lifetime!
Location
State MD
County Anne Arundel
Zoning RA
Rooms
Other Rooms Living Room, Dining Room, Primary Bedroom, Bedroom 2, Bedroom 3, Bedroom 4, Kitchen, Family Room, Basement, Foyer, Laundry, Office, Storage Room, Workshop, Bathroom 1, Primary Bathroom
Basement Unfinished, Walkout Stairs, Water Proofing System, Workshop
Interior
Interior Features Attic, Attic/House Fan, Breakfast Area, Carpet, Central Vacuum, Combination Dining/Living, Crown Moldings, Entry Level Bedroom, Family Room Off Kitchen, Floor Plan - Traditional, Formal/Separate Dining Room, Kitchen - Table Space, Laundry Chute, Pantry, Recessed Lighting, Sprinkler System, Upgraded Countertops, Walk-in Closet(s), Water Treat System, Wet/Dry Bar, Window Treatments, Wood Floors
Hot Water Electric
Heating Heat Pump(s)
Cooling Attic Fan, Central A/C
Flooring Carpet, Ceramic Tile, Hardwood
Fireplaces Number 1
Fireplaces Type Gas/Propane, Mantel(s), Stone
Equipment Central Vacuum, Built-In Microwave, Built-In Range, Dishwasher, Dryer - Electric, Exhaust Fan, Extra Refrigerator/Freezer, Freezer, Oven/Range - Electric, Refrigerator, Stainless Steel Appliances, Washer, Water Conditioner - Owned
Fireplace Y
Window Features Double Hung,Double Pane,Insulated,Screens,Sliding,Wood Frame
Appliance Central Vacuum, Built-In Microwave, Built-In Range, Dishwasher, Dryer - Electric, Exhaust Fan, Extra Refrigerator/Freezer, Freezer, Oven/Range - Electric, Refrigerator, Stainless Steel Appliances, Washer, Water Conditioner - Owned
Heat Source Electric, Propane - Leased
Laundry Main Floor
Exterior
Exterior Feature Deck(s), Patio(s)
Parking Features Garage - Side Entry, Garage Door Opener, Inside Access
Garage Spaces 2.0
Fence Rear, Split Rail
Pool Fenced, In Ground
Utilities Available Under Ground, Propane
Amenities Available Baseball Field, Beach, Boat Ramp, Club House, Common Grounds, Marina/Marina Club, Picnic Area, Pool - Outdoor, Tennis Courts, Tot Lots/Playground, Water/Lake Privileges
Water Access Y
Water Access Desc Boat - Powered,Canoe/Kayak,Fishing Allowed,Private Access,Swimming Allowed,Waterski/Wakeboard
View Garden/Lawn, Trees/Woods
Roof Type Architectural Shingle
Accessibility None
Porch Deck(s), Patio(s)
Attached Garage 2
Total Parking Spaces 2
Garage Y
Building
Lot Description Backs to Trees, Cul-de-sac, Landscaping, No Thru Street, Rear Yard, Front Yard, Corner
Story 3
Foundation Block, Crawl Space
Sewer Septic Exists
Water Well
Architectural Style Cape Cod
Level or Stories 3
Additional Building Above Grade, Below Grade
Structure Type Dry Wall
New Construction N
Schools
Elementary Schools Davidsonville
Middle Schools Central
High Schools South River
School District Anne Arundel County Public Schools
Others
HOA Fee Include Common Area Maintenance,Pier/Dock Maintenance,Recreation Facility
Senior Community No
Tax ID 020239211643600
Ownership Fee Simple
SqFt Source Assessor
Special Listing Condition Standard
Read Less Info
Want to know what your home might be worth? Contact us for a FREE valuation!

Our team is ready to help you sell your home for the highest possible price ASAP

Bought with Karen B Brooks • RE/MAX Leading Edge



