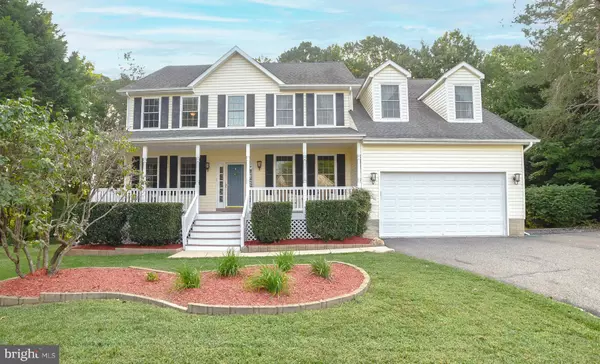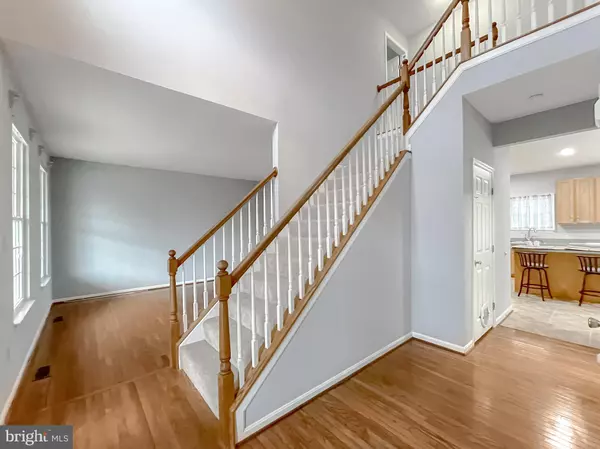For more information regarding the value of a property, please contact us for a free consultation.
Key Details
Sold Price $489,000
Property Type Single Family Home
Sub Type Detached
Listing Status Sold
Purchase Type For Sale
Square Footage 2,952 sqft
Price per Sqft $165
Subdivision Woodhaven
MLS Listing ID MDCA2008346
Sold Date 04/10/23
Style Colonial
Bedrooms 5
Full Baths 2
Half Baths 1
HOA Y/N N
Abv Grd Liv Area 2,952
Originating Board BRIGHT
Year Built 2000
Annual Tax Amount $4,545
Tax Year 2023
Lot Size 0.626 Acres
Acres 0.63
Property Description
Lots to love in St. Leonard! This Woodhaven Colonial offers 5 upstairs bedrooms, lots of upgrades, a great commuter location, composite decking and a detached 30x24 garage/workshop! Hardwood and DuraCeramic tile flooring are featured and freshly painted and new carpet throughout the house. Welcoming two-story foyer, dedicated home office/playroom, formal living and dinings rooms and spacious family room surround the eat-in kitchen w/ stainless appliances, Maple cabinets, island, pantry and built-in desk. Get cozy in front of the propane fireplace or enjoy a nice day on the low-maintenance deck that backs to trees. Primary suite with big walk-in closet and bath featuring soaking tub, separate shower and double vanities. Four more bedrooms upstairs provide plenty of space for all. Lower level features a partial-finish bonus room with laminate wood flooring and drywall already installed. With the egress window, add a closet and it could be a sixth legal bedroom. Lower level also has tons of potential with full bath rough-in and unfinished space w/French door walk-out to paver patio and backyard w/white picket fence. Two-car attached garage enters into convenient mudroom. Detached garage/workshop w/ 220/v electric is a car enthusiast or wood worker's delight! No HOA, new roof and gutters in 2013, new windows and water heater in 2017 and 2021 1st-floor HVAC and leaf filter systems are finishing touches that make this a "don't-miss" home. Seller is offering a 1 year Home Warranty! Schedule your showing today!
Location
State MD
County Calvert
Zoning TC
Rooms
Other Rooms Living Room, Dining Room, Primary Bedroom, Bedroom 2, Bedroom 3, Bedroom 4, Bedroom 5, Kitchen, Family Room, Office, Bedroom 6, Bathroom 2, Bonus Room, Primary Bathroom
Basement Walkout Level, Unfinished
Interior
Interior Features Kitchen - Eat-In, Primary Bath(s), Soaking Tub, Walk-in Closet(s), Wood Floors, Recessed Lighting, Pantry
Hot Water Electric
Heating Heat Pump(s)
Cooling Central A/C
Fireplaces Number 1
Fireplaces Type Gas/Propane
Equipment Stainless Steel Appliances, Refrigerator, Stove, Built-In Microwave, Dishwasher, Washer, Dryer
Fireplace Y
Appliance Stainless Steel Appliances, Refrigerator, Stove, Built-In Microwave, Dishwasher, Washer, Dryer
Heat Source Electric
Laundry Main Floor
Exterior
Exterior Feature Deck(s), Patio(s), Porch(es)
Parking Features Garage - Front Entry
Garage Spaces 3.0
Fence Vinyl
Water Access N
View Trees/Woods
Accessibility None
Porch Deck(s), Patio(s), Porch(es)
Attached Garage 2
Total Parking Spaces 3
Garage Y
Building
Story 3
Foundation Block, Slab
Sewer On Site Septic
Water Public
Architectural Style Colonial
Level or Stories 3
Additional Building Above Grade, Below Grade
New Construction N
Schools
Elementary Schools Saint Leonard
Middle Schools Calvert
High Schools Calvert
School District Calvert County Public Schools
Others
Senior Community No
Tax ID 0501231758
Ownership Fee Simple
SqFt Source Assessor
Acceptable Financing Cash, FHA, Conventional, VA, USDA
Horse Property N
Listing Terms Cash, FHA, Conventional, VA, USDA
Financing Cash,FHA,Conventional,VA,USDA
Special Listing Condition Standard
Read Less Info
Want to know what your home might be worth? Contact us for a FREE valuation!

Our team is ready to help you sell your home for the highest possible price ASAP

Bought with April D Davis • Berkshire Hathaway HomeServices PenFed Realty




