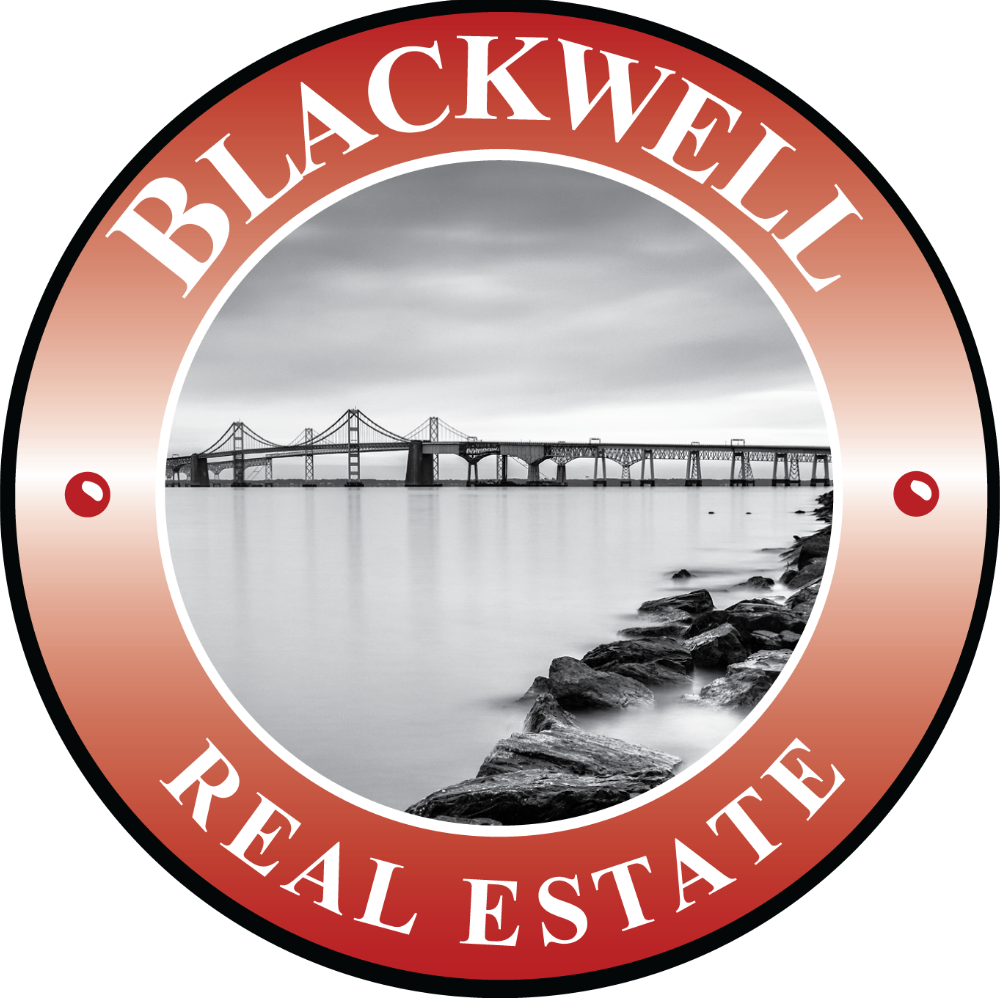For more information regarding the value of a property, please contact us for a free consultation.
Key Details
Sold Price $410,000
Property Type Single Family Home
Sub Type Detached
Listing Status Sold
Purchase Type For Sale
Square Footage 2,732 sqft
Price per Sqft $150
Subdivision Glen Burnie
MLS Listing ID MDAA2050264
Sold Date 02/28/23
Style Ranch/Rambler
Bedrooms 3
Full Baths 3
HOA Y/N N
Abv Grd Liv Area 1,416
Originating Board BRIGHT
Year Built 1961
Available Date 2023-01-05
Annual Tax Amount $3,653
Tax Year 2022
Lot Size 0.262 Acres
Acres 0.26
Property Sub-Type Detached
Property Description
Don't miss the chance to own this SPECTACULAR, all brick rancher situated on an oversized lot that offers an abundance of parking in addition to an oversized, all brick garage with an insulated garage door.
Latest updates include:
- New Rear Door (2022)
- New Refrigerator (2022)
- New Laminate Flooring in Primary Bedroom and Hallway (2020)
- Newer roof on home and garage (installed less than 4 years ago)
- Double-hung Dual Pane Windows (installed less than 4 years ago)
- Two waters heaters (1- 50 gallon, 1- 80 gallon)
- HVAC was updated in 2015 and previous owner had BGE run a gas line to the home to install a 20kw house generator.
The main level of this homes features a remodeled kitchen with updated appliances and brand-new refrigerator, a flat surface stove-top/oven combo and beautiful 42" maple cabinets. Main level living area has gleaming hardwood floors, a huge picture window for an abundance of natural light, a beautiful wood-burning fireplace insert, and 2 bedrooms and 2 full bathrooms. The spacious Primary bedroom boasts new laminate vinyl hardwood flooring throughout, and the ensuite bath is breathtaking with a huge walk-in ceramic tile shower, separate jacuzzi style tub, and custom cabinetry with granite countertops!
The finished lower level has 1 bedroom and 1 full bathroom, and plenty of room to entertain in the very large game room that offers a custom pool table, with movie theater style chairs.
In addition to the amazing space in the lower level, get cozy with the wood-burning fireplace!
The partially fenced rear yard (90% fully fenced), offers a lot of great space that has a shed for extra storage and a flagstone patio area that is covered. It truly is a great place to relax and unwind!
This beautiful home is centrally located to Baltimore/Annapolis, Washington DC, and minutes from Fort Meade! It is close to shopping and walking distance to schools.
Home is protected with video surveillance cameras that will covey with purchase.
Location
State MD
County Anne Arundel
Zoning R5
Rooms
Basement Fully Finished
Main Level Bedrooms 2
Interior
Interior Features Carpet, Ceiling Fan(s), Combination Dining/Living, Floor Plan - Traditional, Kitchen - Gourmet, Pantry, Primary Bath(s), Wood Floors
Hot Water Natural Gas
Heating Forced Air
Cooling Ceiling Fan(s), Central A/C
Flooring Ceramic Tile, Luxury Vinyl Plank, Hardwood, Carpet
Fireplaces Number 2
Fireplaces Type Brick, Insert, Screen, Wood
Equipment Built-In Range, Cooktop, Dishwasher, Dryer, Exhaust Fan, Oven/Range - Electric, Refrigerator, Stainless Steel Appliances, Washer, Water Heater
Fireplace Y
Window Features Bay/Bow,Double Hung,Double Pane
Appliance Built-In Range, Cooktop, Dishwasher, Dryer, Exhaust Fan, Oven/Range - Electric, Refrigerator, Stainless Steel Appliances, Washer, Water Heater
Heat Source Natural Gas
Laundry Basement
Exterior
Exterior Feature Brick, Porch(es)
Parking Features Additional Storage Area, Garage Door Opener, Garage - Side Entry, Oversized
Garage Spaces 5.0
Fence Rear, Partially
Utilities Available Cable TV Available, Electric Available, Natural Gas Available
Water Access N
Roof Type Architectural Shingle
Accessibility None
Porch Brick, Porch(es)
Total Parking Spaces 5
Garage Y
Building
Lot Description Corner, Front Yard, Level, Rear Yard
Story 2
Foundation Slab
Sewer Public Sewer
Water Public
Architectural Style Ranch/Rambler
Level or Stories 2
Additional Building Above Grade, Below Grade
New Construction N
Schools
Elementary Schools Richard Henry Lee
Middle Schools Corkran
High Schools Glen Burnie
School District Anne Arundel County Public Schools
Others
Pets Allowed Y
Senior Community No
Tax ID 020336232935736
Ownership Fee Simple
SqFt Source Assessor
Security Features Exterior Cameras,Surveillance Sys
Acceptable Financing Cash, Conventional, FHA, VA, Other
Listing Terms Cash, Conventional, FHA, VA, Other
Financing Cash,Conventional,FHA,VA,Other
Special Listing Condition Standard
Pets Allowed No Pet Restrictions
Read Less Info
Want to know what your home might be worth? Contact us for a FREE valuation!

Our team is ready to help you sell your home for the highest possible price ASAP

Bought with Nathan Zachary Poole-McCullough • Corner House Realty



