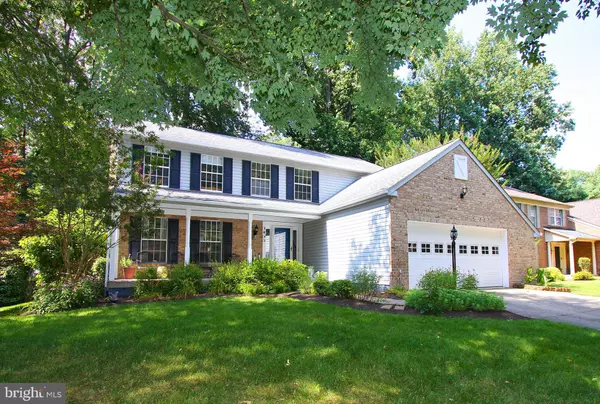For more information regarding the value of a property, please contact us for a free consultation.
Key Details
Sold Price $730,000
Property Type Single Family Home
Sub Type Detached
Listing Status Sold
Purchase Type For Sale
Square Footage 3,388 sqft
Price per Sqft $215
Subdivision Crofton Woods
MLS Listing ID MDAA2032314
Sold Date 08/08/22
Style Colonial
Bedrooms 4
Full Baths 2
Half Baths 2
HOA Y/N N
Abv Grd Liv Area 2,738
Originating Board BRIGHT
Year Built 1992
Annual Tax Amount $5,803
Tax Year 2021
Lot Size 8,072 Sqft
Acres 0.19
Property Description
Beautiful large 3 level colonial home in sought after Crofton Woods. Two story foyer, upgraded kitchen with extra pantry cabinets, soft close doors, roll out drawers, granite counters, stainless steel appliances, gas cooking & heating. Kitchen island and table space. Kitchen open to family room with a cozy fireplace. Formal living room and formal dining room on either side of entry foyer. Either could serve as a first floor office. Large screened in porch off family room and composite deck off screened in porch. Spacious primary bedroom with vaulted ceilings and master bath with separate soaking tub and new shower. Plenty of storage on lower level, partially finished with half bath and separate rear entrance. Mature landscaping, slate and stone patio, fire pit, covered front porch. Pool, parks, tennis golf, dining, shopping, recreation, schools, healthcare, all minutes away. Crofton High School!! Easy access to all major routes. Near DC, Baltimore, Annapolis, NSA, BWI Airport, MarcRail station in Odenton. Welcome home!
Location
State MD
County Anne Arundel
Zoning RESIDENTIAL
Direction South
Rooms
Basement Other, Connecting Stairway, Partially Finished, Outside Entrance, Sump Pump
Interior
Interior Features Dining Area, Family Room Off Kitchen, Kitchen - Eat-In, Kitchen - Island, Primary Bath(s), Upgraded Countertops, Walk-in Closet(s), Wood Floors
Hot Water 60+ Gallon Tank
Cooling Central A/C, Ceiling Fan(s)
Fireplaces Number 1
Fireplaces Type Fireplace - Glass Doors, Wood, Brick
Equipment Built-In Microwave, Dishwasher, Disposal, Dryer, Exhaust Fan, Icemaker, Oven - Self Cleaning, Refrigerator, Washer, Water Heater
Furnishings No
Fireplace Y
Appliance Built-In Microwave, Dishwasher, Disposal, Dryer, Exhaust Fan, Icemaker, Oven - Self Cleaning, Refrigerator, Washer, Water Heater
Heat Source Natural Gas
Laundry Has Laundry, Lower Floor
Exterior
Exterior Feature Deck(s), Enclosed, Patio(s), Porch(es), Brick, Roof
Garage Garage - Front Entry
Garage Spaces 2.0
Fence Rear
Utilities Available Water Available, Sewer Available, Phone Available, Natural Gas Available, Multiple Phone Lines
Waterfront N
Water Access N
Accessibility None
Porch Deck(s), Enclosed, Patio(s), Porch(es), Brick, Roof
Road Frontage City/County
Attached Garage 2
Total Parking Spaces 2
Garage Y
Building
Lot Description Landscaping, Front Yard, Partly Wooded
Story 3
Foundation Slab
Sewer Public Sewer
Water Public
Architectural Style Colonial
Level or Stories 3
Additional Building Above Grade, Below Grade
New Construction N
Schools
Elementary Schools Crofton Woods
Middle Schools Crofton
High Schools Crofton
School District Anne Arundel County Public Schools
Others
Pets Allowed Y
Senior Community No
Tax ID 020220490063526
Ownership Fee Simple
SqFt Source Assessor
Special Listing Condition Standard
Pets Description No Pet Restrictions
Read Less Info
Want to know what your home might be worth? Contact us for a FREE valuation!

Our team is ready to help you sell your home for the highest possible price ASAP

Bought with Susu Chen • EXIT Results Realty




