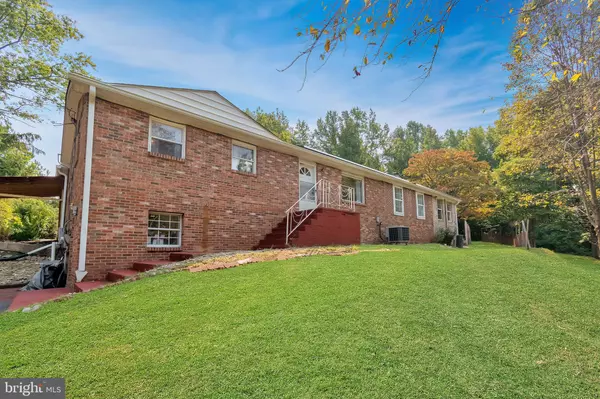For more information regarding the value of a property, please contact us for a free consultation.
Key Details
Sold Price $449,000
Property Type Single Family Home
Sub Type Detached
Listing Status Sold
Purchase Type For Sale
Square Footage 3,068 sqft
Price per Sqft $146
Subdivision Upper Marlboro
MLS Listing ID MDPG2012130
Sold Date 12/10/21
Style Ranch/Rambler
Bedrooms 4
Full Baths 4
HOA Y/N N
Abv Grd Liv Area 2,108
Originating Board BRIGHT
Year Built 1959
Available Date 2021-09-16
Annual Tax Amount $4,578
Tax Year 2021
Lot Size 1.000 Acres
Acres 1.0
Property Sub-Type Detached
Property Description
Large 4 BEDROOM, 4 BATHROOM, RANCH STYLE HOME on ONE ACRE with 2 FIREPLACES and large WORKROOM and BATHROOM off of the kitchen. As you enter the kitchen from the back door, you will find a unique layout with a huge wrap around MARBLE ISLAND, newer SS REFRIGERATOR and GAS RANGE. The EXTRA LARGE FAMILY ROOM is conveniently located off of the kitchen and features a dining area, HARDWOOD FLOORS, a beautiful GAS FIREPLACE, and lots of windows to bring in the natural light. A sliding glass door in the family room leads to the COVERED PATIO area. All 3 MAIN LEVEL BEDROOMS feature HARDWOOD FLOORS and ceiling fans. The main level hall bathroom has recently been updated with new tile and the house has been completed painted.
The WALK-OUT BASEMENT features a large RECREATION ROOM with brick wood burning FIREPLACE, an OWNERS' BEDROOM with ATTACHED FULL BATHROOM, a SECOND FULL BATHROOM, a HOME OFFICE (currently being used for storage) and a UTILITY ROOM with built-in shelving.
The large back yard features a beautiful COVERED PATIO off the kitchen and a HUGE DRIVEWAY that will fit at least 12 vehicles - Perfect for entertaining and having friends/family over for a barbeque! Property is zoned RR and previously had a landscaping and greenhouse on the one acre lot. Lots of possibilities with this property! Large front yard for playing any sport possible. NEW PAVED DRIVEWAY. GENERATOR conveys.
Location
State MD
County Prince Georges
Zoning RR
Rooms
Other Rooms Dining Room, Primary Bedroom, Bedroom 2, Bedroom 3, Kitchen, Family Room, Bedroom 1, Recreation Room, Storage Room, Utility Room, Workshop, Bathroom 1, Bathroom 2, Primary Bathroom
Basement Side Entrance, Fully Finished, Walkout Level, Windows
Main Level Bedrooms 3
Interior
Interior Features Attic, Other, Breakfast Area, Ceiling Fan(s), Combination Kitchen/Dining, Dining Area, Entry Level Bedroom, Family Room Off Kitchen, Floor Plan - Open, Formal/Separate Dining Room, Kitchen - Eat-In, Kitchen - Table Space, Kitchen - Island, Tub Shower, Wood Floors
Hot Water Electric
Heating Forced Air, Central, Heat Pump - Electric BackUp, Heat Pump(s), Programmable Thermostat, Solar - Active
Cooling Central A/C
Flooring Ceramic Tile, Hardwood, Solid Hardwood
Fireplaces Number 2
Fireplaces Type Brick, Gas/Propane, Mantel(s), Wood
Equipment Dryer - Front Loading, Icemaker, Oven/Range - Gas, Refrigerator, Washer - Front Loading, Water Conditioner - Owned
Furnishings No
Fireplace Y
Appliance Dryer - Front Loading, Icemaker, Oven/Range - Gas, Refrigerator, Washer - Front Loading, Water Conditioner - Owned
Heat Source Central, Other, Solar
Laundry Dryer In Unit, Main Floor, Washer In Unit
Exterior
Exterior Feature Patio(s), Porch(es), Terrace
Parking Features Covered Parking, Garage - Side Entry, Other
Garage Spaces 12.0
Fence Chain Link, Partially
Utilities Available Cable TV Available, Propane, Electric Available
Water Access N
View Trees/Woods
Roof Type Asphalt
Street Surface Paved
Accessibility Other
Porch Patio(s), Porch(es), Terrace
Road Frontage Private
Attached Garage 2
Total Parking Spaces 12
Garage Y
Building
Lot Description Backs to Trees, Cleared, Front Yard, Irregular, Landscaping, No Thru Street, Not In Development, Partly Wooded, Rural, Secluded, SideYard(s), Trees/Wooded, Unrestricted
Story 2
Foundation Slab
Sewer Septic Exists
Water Well
Architectural Style Ranch/Rambler
Level or Stories 2
Additional Building Above Grade, Below Grade
Structure Type Dry Wall
New Construction N
Schools
School District Prince George'S County Public Schools
Others
Senior Community No
Tax ID 17070739730
Ownership Fee Simple
SqFt Source Estimated
Special Listing Condition Standard
Read Less Info
Want to know what your home might be worth? Contact us for a FREE valuation!

Our team is ready to help you sell your home for the highest possible price ASAP

Bought with Jerry L Gaylord • S. Lee Martin Real Estate, LLC



