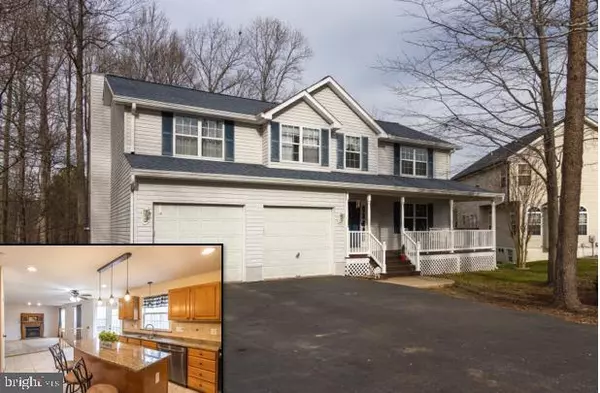For more information regarding the value of a property, please contact us for a free consultation.
Key Details
Sold Price $440,000
Property Type Single Family Home
Sub Type Detached
Listing Status Sold
Purchase Type For Sale
Square Footage 3,656 sqft
Price per Sqft $120
Subdivision Woodhaven
MLS Listing ID MDCA179646
Sold Date 02/23/21
Style Colonial
Bedrooms 4
Full Baths 3
Half Baths 1
HOA Y/N N
Abv Grd Liv Area 2,664
Originating Board BRIGHT
Year Built 1998
Annual Tax Amount $4,098
Tax Year 2019
Lot Size 0.503 Acres
Acres 0.5
Property Description
This Spacious and very well maintained Colonial style home located on a cul-de-sac in the desirable Woodhaven Community is Move in Ready and has plenty to offer. Situated on a large half acre lot, this home's exterior features a sizeable front porch, 2 car garage, Paved driveway to accommodate up to 6 vehicles, Newer Roof, HVAC, Windows, plus rear deck that is perfect for entertaining. Inside you have a Formal Living & Dining Area, Harwood Floors, Large eat in kitchen that opens to the Family Room, Kitchen island, granite counter-tops , Newer SS appliances (2020), Carpet (2019), 4 spacious bedrooms, Huge Master Suite w/ walk-in closet & full bath w/ soaking jetted tub - Fully finished basement with outdoor access & full bath, plus storage room with lots of shelving. This is the perfect place to call home. Great Location close to route 4, with convenient commute to Downtown Saint Leonard & Solomons Island Harbor. Interior pictures to come!! Home will be on the market in a couple of weeks!! Stay tuned.
Location
State MD
County Calvert
Zoning TC
Rooms
Other Rooms Storage Room
Basement Full, Heated, Interior Access, Walkout Level, Outside Entrance, Workshop
Interior
Interior Features Ceiling Fan(s), Carpet, Family Room Off Kitchen, Floor Plan - Traditional, Formal/Separate Dining Room, Kitchen - Eat-In, Kitchen - Island, Kitchen - Table Space, Pantry, Recessed Lighting, Walk-in Closet(s), Wood Floors
Hot Water Electric
Heating Heat Pump(s)
Cooling Central A/C, Ceiling Fan(s)
Flooring Hardwood, Carpet, Ceramic Tile
Fireplaces Number 1
Equipment Stainless Steel Appliances, Dishwasher, Icemaker, Microwave, Oven - Self Cleaning, Refrigerator, Stove
Fireplace Y
Appliance Stainless Steel Appliances, Dishwasher, Icemaker, Microwave, Oven - Self Cleaning, Refrigerator, Stove
Heat Source Electric
Laundry Upper Floor
Exterior
Parking Features Inside Access, Garage - Front Entry
Garage Spaces 2.0
Water Access N
Roof Type Architectural Shingle
Accessibility None
Attached Garage 2
Total Parking Spaces 2
Garage Y
Building
Story 3
Sewer Community Septic Tank, Private Septic Tank
Water Public
Architectural Style Colonial
Level or Stories 3
Additional Building Above Grade, Below Grade
Structure Type Dry Wall
New Construction N
Schools
School District Calvert County Public Schools
Others
Senior Community No
Tax ID 0501231995
Ownership Fee Simple
SqFt Source Assessor
Special Listing Condition Standard
Read Less Info
Want to know what your home might be worth? Contact us for a FREE valuation!

Our team is ready to help you sell your home for the highest possible price ASAP

Bought with Melinda Livingston • CENTURY 21 New Millennium




