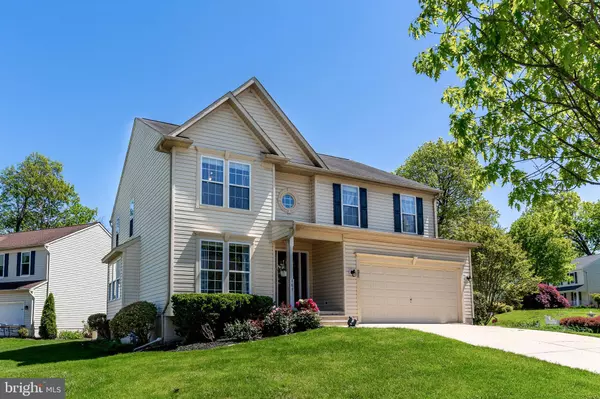For more information regarding the value of a property, please contact us for a free consultation.
Key Details
Sold Price $645,000
Property Type Single Family Home
Sub Type Detached
Listing Status Sold
Purchase Type For Sale
Square Footage 3,468 sqft
Price per Sqft $185
Subdivision Peachtree East
MLS Listing ID MDAA2032412
Sold Date 06/10/22
Style Colonial
Bedrooms 4
Full Baths 3
Half Baths 1
HOA Fees $10/ann
HOA Y/N Y
Abv Grd Liv Area 2,416
Originating Board BRIGHT
Year Built 1995
Annual Tax Amount $4,997
Tax Year 2021
Lot Size 8,720 Sqft
Acres 0.2
Property Description
We are pleased to present this spacious, updated and immaculate property in a lovely Odenton community. Ideally situated in the Cul-de-Sac, still with very wide frontage. Pristine landscaping welcomes you to 2 story foyer entrance with LED chandelier. Freshly re-finished gorgeous natural wood floors & fresh paint. Open floor plan soaked with natural light. Foyer leads to a beautiful living room and a formal dining room with crown molding and updated LED chandelier. The custom white kitchen features beautiful granite countertops with tile backsplash and updated appliances. Kitchen nicely flows into a breakfast area and leads to sunken family room that features a beautiful brick-faced gas fireplace. Newly carpeted upper level boasts 4 spacious bedrooms and two full baths. Grande Main suite with vaulted high ceilings has sitting area, a large dual entry walk-in closet, spacious bathroom with double vanity, large soaking tub and also a standing shower. In addition to the 2,420 square feet of above grade living space, there is a 1,050+ square foot finished walk-up basement containing a full bathroom, kitchenette, huge living/ office space, a potential fifth bedroom and plenty of storage areas. In the back a vinyl deck and, the spectacular brick patio with brick walkway leads around to the front of the home. Large 2 car garage with door opener has freshly painted floors. 10 minute walk to MARC Train. Minutes drive to BWI, Amtrak and an easy commute to Ft. Meade, NSA, Baltimore, Annapolis and Washington DC. Elevated houses basement never flooded. In-ground lawn sprinkler system & Garden shed. 2020: Furnace, AC & Water Heater & energy efficient attic insulation. Make this home yours!
Location
State MD
County Anne Arundel
Zoning R2
Rooms
Basement Daylight, Partial, Fully Finished, Outside Entrance, Rear Entrance, Sump Pump, Walkout Stairs, Other
Interior
Interior Features Breakfast Area, Ceiling Fan(s), Chair Railings, Family Room Off Kitchen, Floor Plan - Open, Formal/Separate Dining Room, Kitchen - Eat-In, Kitchenette, Skylight(s), Sprinkler System, Upgraded Countertops, Walk-in Closet(s), Window Treatments, Wood Floors
Hot Water Natural Gas
Heating Central
Cooling Central A/C
Flooring Hardwood, Carpet
Fireplaces Number 1
Fireplaces Type Gas/Propane, Mantel(s), Brick, Fireplace - Glass Doors
Equipment Built-In Microwave, Dishwasher, Disposal, Dryer, Extra Refrigerator/Freezer, Oven/Range - Gas, Refrigerator, Stainless Steel Appliances, Washer, Water Heater - High-Efficiency
Fireplace Y
Appliance Built-In Microwave, Dishwasher, Disposal, Dryer, Extra Refrigerator/Freezer, Oven/Range - Gas, Refrigerator, Stainless Steel Appliances, Washer, Water Heater - High-Efficiency
Heat Source Natural Gas
Laundry Main Floor
Exterior
Parking Features Garage Door Opener, Inside Access, Garage - Front Entry
Garage Spaces 6.0
Water Access N
Roof Type Asphalt
Accessibility None
Attached Garage 2
Total Parking Spaces 6
Garage Y
Building
Lot Description Cul-de-sac
Story 3
Foundation Block
Sewer Public Sewer
Water Public
Architectural Style Colonial
Level or Stories 3
Additional Building Above Grade, Below Grade
Structure Type Cathedral Ceilings
New Construction N
Schools
School District Anne Arundel County Public Schools
Others
Senior Community No
Tax ID 020456590081820
Ownership Fee Simple
SqFt Source Assessor
Acceptable Financing Cash, Conventional, FHA, VA
Horse Property N
Listing Terms Cash, Conventional, FHA, VA
Financing Cash,Conventional,FHA,VA
Special Listing Condition Standard
Read Less Info
Want to know what your home might be worth? Contact us for a FREE valuation!

Our team is ready to help you sell your home for the highest possible price ASAP

Bought with Terry R Miller Jr. • RE/MAX Leading Edge



