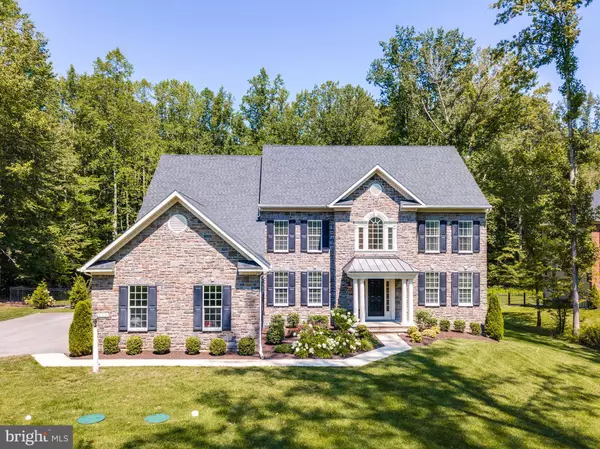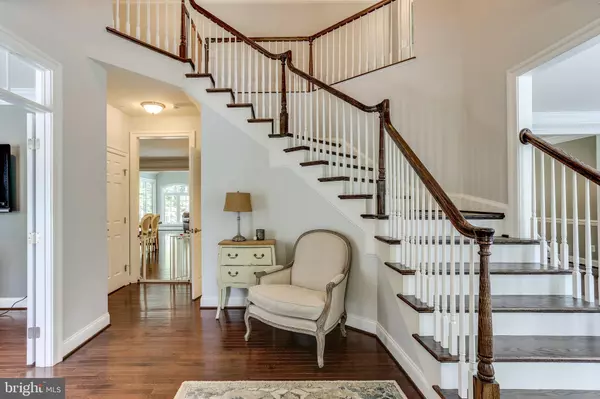For more information regarding the value of a property, please contact us for a free consultation.
Key Details
Sold Price $1,174,000
Property Type Single Family Home
Sub Type Detached
Listing Status Sold
Purchase Type For Sale
Square Footage 6,524 sqft
Price per Sqft $179
Subdivision Governors Reserve
MLS Listing ID MDAA441704
Sold Date 10/02/20
Style Colonial
Bedrooms 5
Full Baths 4
Half Baths 1
HOA Fees $87/ann
HOA Y/N Y
Abv Grd Liv Area 4,524
Originating Board BRIGHT
Year Built 2016
Annual Tax Amount $9,474
Tax Year 2019
Lot Size 1.680 Acres
Acres 1.68
Property Description
Stately Stone-front Colonial with in-ground saltwater pool on 1.68 acres is nestled at the end of a long driveway and backs up to a forest conservation, making this property feel like your own private oasis! With over 6600 sqft. of living space; including separate Dining Room, formal Living Room, Office/Study, Family Room, fully finished Lower Level and Sunroom with dramatic vaulted ceiling, amazing light fixture and walls of windows; this home has space for everyone. Walk in to your impressive 2 story foyer with open stairway, flanked by an Office/Study and formal Living Room. As you move through the Living Room and into the Dining Room the home reveals a fabulous open concept floor plan with the Gourmet Kitchen, Eat-in area, Family Room and Sunroom all open to each other and flowing out to the wonderful rear deck with views of the amazing pool and patio in the backyard. The expansive yard provides plenty of room for entertaining and enjoying the saltwater pool and still provides plenty of lawn space to run and play; the property line extends well past the fence line into the wooded area. The upstairs boasts 4 spacious bedrooms, 2 with spacious shared bath, 1 with private bath and a generously sized luxurious Master Bedroom with built-in cabinets and beverage fridge, his/hers walk-in closets, sitting area, coved ceiling and spa-like Master Bath with sep. tub and shower. The newly finished lower level boasts a large living area, exercise room, potential theater room, full bath and tons of storage space. Welcome Home!
Location
State MD
County Anne Arundel
Zoning RA
Rooms
Basement Connecting Stairway, Fully Finished, Heated, Improved, Interior Access, Outside Entrance, Sump Pump, Walkout Stairs
Interior
Interior Features Breakfast Area, Chair Railings, Crown Moldings, Dining Area, Double/Dual Staircase, Family Room Off Kitchen, Floor Plan - Traditional, Formal/Separate Dining Room, Kitchen - Gourmet, Kitchen - Island, Primary Bath(s), Recessed Lighting, Upgraded Countertops, Window Treatments, Wood Floors
Hot Water Electric
Heating Forced Air, Programmable Thermostat, Zoned
Cooling Central A/C, Ceiling Fan(s), Programmable Thermostat, Zoned
Flooring Hardwood, Ceramic Tile, Carpet
Fireplaces Number 1
Fireplaces Type Fireplace - Glass Doors, Gas/Propane, Mantel(s)
Equipment Dishwasher, Dryer, Microwave, Oven - Double, Oven - Self Cleaning, Oven - Wall, Range Hood, Refrigerator, Six Burner Stove, Stainless Steel Appliances, Washer, Water Conditioner - Owned, Water Heater
Fireplace Y
Window Features Double Pane,Low-E,Screens
Appliance Dishwasher, Dryer, Microwave, Oven - Double, Oven - Self Cleaning, Oven - Wall, Range Hood, Refrigerator, Six Burner Stove, Stainless Steel Appliances, Washer, Water Conditioner - Owned, Water Heater
Heat Source Propane - Leased
Laundry Main Floor
Exterior
Exterior Feature Deck(s), Patio(s)
Parking Features Garage - Side Entry, Garage Door Opener
Garage Spaces 6.0
Pool In Ground, Fenced, Saltwater
Water Access N
View Garden/Lawn, Trees/Woods
Roof Type Architectural Shingle
Accessibility None
Porch Deck(s), Patio(s)
Attached Garage 3
Total Parking Spaces 6
Garage Y
Building
Lot Description Backs - Parkland, Backs to Trees, Cul-de-sac, Front Yard, Landscaping, No Thru Street, Poolside, Premium, Rear Yard
Story 3
Sewer On Site Septic
Water Well
Architectural Style Colonial
Level or Stories 3
Additional Building Above Grade, Below Grade
Structure Type 2 Story Ceilings,9'+ Ceilings,Cathedral Ceilings,Tray Ceilings
New Construction N
Schools
Elementary Schools Davidsonville
Middle Schools Central
High Schools South River
School District Anne Arundel County Public Schools
Others
HOA Fee Include Common Area Maintenance,Reserve Funds,Snow Removal
Senior Community No
Tax ID 020141090226858
Ownership Fee Simple
SqFt Source Assessor
Security Features Carbon Monoxide Detector(s),Security System,Smoke Detector,Monitored
Special Listing Condition Standard
Read Less Info
Want to know what your home might be worth? Contact us for a FREE valuation!

Our team is ready to help you sell your home for the highest possible price ASAP

Bought with Phillippe Gerdes • Long & Foster Real Estate, Inc.



