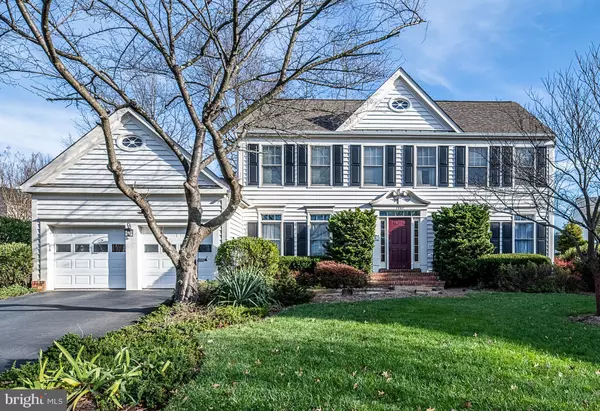For more information regarding the value of a property, please contact us for a free consultation.
Key Details
Sold Price $670,000
Property Type Single Family Home
Sub Type Detached
Listing Status Sold
Purchase Type For Sale
Square Footage 3,366 sqft
Price per Sqft $199
Subdivision Potomac Crossing
MLS Listing ID VALO427356
Sold Date 01/22/21
Style Colonial
Bedrooms 4
Full Baths 4
HOA Fees $57/mo
HOA Y/N Y
Abv Grd Liv Area 2,566
Originating Board BRIGHT
Year Built 1989
Annual Tax Amount $6,385
Tax Year 2020
Lot Size 10,454 Sqft
Acres 0.24
Property Description
You can't miss this stunning former model home in Potomac Crossing!! Situated at the end of the culdesac, this beautiful home features many bells and whistles including tons of recessed lighting, built-ins, french doors, transom windows, crown molding, cedar closet, bronze door handles and hinges, tons of storage and more! The main floor boasts hardwood floors, formal living room with built-in cabinets, recessed lighting, transom window, chair rail; a formal dining room with transom windows and French doors leading to newly painted kitchen with tile floor, granite countertops, stainless steel appliances, island with bar stool seating, eat-in kitchen area. Off the kitchen you'll find a mud room area with coat closet and pantry. The spacious family room is cozy with a wood-burning fireplace, window seats and hardwood floors. The main level has a bedroom and full bathroom!! Upstairs the spacious master has a walk in closet with organizer, decorative shelving, crown molding, a wine/coffee bar, and spacious separate sitting room/office/nursery!!! The master bathroom boasts soaking spa tub w/ jets, separate shower, double sinks and skylights! Also upstairs find two good sized additional bedrooms, a full bath with double sinks, laundry room w/ front loading machines, and linen closet. The basement has new paint, large rec room, huge storage closet, work shop and cedar closet! Outside brick front steps, paver walkways and a large fenced backyard with 2 storage sheds, a side door to the garage, patio, trees and landscaping for all seasons!!!! Attic storage and storage in attic above garage! Walk to playground, pool, walking trails, and Balls Bluff Battlefield Park. Minutes from downtown Leesburg, Premium Outlets, wineries, restaurants and stores!!!! Don't miss this one!!!
Location
State VA
County Loudoun
Zoning 06
Rooms
Other Rooms Living Room, Dining Room, Primary Bedroom, Sitting Room, Kitchen, Family Room, Bedroom 1, Recreation Room, Workshop, Primary Bathroom, Full Bath, Additional Bedroom
Basement Full, Partially Finished, Workshop, Other
Main Level Bedrooms 1
Interior
Interior Features Attic, Breakfast Area, Built-Ins, Carpet, Cedar Closet(s), Central Vacuum, Crown Moldings, Dining Area, Entry Level Bedroom, Family Room Off Kitchen, Formal/Separate Dining Room, Intercom, Kitchen - Eat-In, Kitchen - Island, Kitchen - Table Space, Pantry, Recessed Lighting, Skylight(s), Soaking Tub, Stall Shower, Tub Shower, Walk-in Closet(s), WhirlPool/HotTub, Window Treatments, Wood Floors, Ceiling Fan(s)
Hot Water Natural Gas
Heating Central
Cooling Central A/C
Flooring Carpet, Hardwood, Tile/Brick
Fireplaces Number 1
Fireplaces Type Wood
Equipment Central Vacuum, Cooktop, Dishwasher, Disposal, Dryer, Dryer - Front Loading, Extra Refrigerator/Freezer, Oven - Double, Oven - Wall, Refrigerator, Stainless Steel Appliances, Washer, Washer - Front Loading, Water Heater
Furnishings No
Fireplace Y
Window Features Transom
Appliance Central Vacuum, Cooktop, Dishwasher, Disposal, Dryer, Dryer - Front Loading, Extra Refrigerator/Freezer, Oven - Double, Oven - Wall, Refrigerator, Stainless Steel Appliances, Washer, Washer - Front Loading, Water Heater
Heat Source Natural Gas
Laundry Upper Floor, Basement
Exterior
Exterior Feature Brick, Patio(s)
Parking Features Garage - Front Entry, Garage Door Opener
Garage Spaces 4.0
Fence Fully, Board
Amenities Available Jog/Walk Path, Pool - Outdoor
Water Access N
View Trees/Woods
Roof Type Shingle
Accessibility None
Porch Brick, Patio(s)
Attached Garage 2
Total Parking Spaces 4
Garage Y
Building
Lot Description Cul-de-sac, Front Yard, Landscaping, Rear Yard
Story 3
Sewer No Septic System
Water Public
Architectural Style Colonial
Level or Stories 3
Additional Building Above Grade, Below Grade
Structure Type Cathedral Ceilings,Dry Wall
New Construction N
Schools
Elementary Schools Ball'S Bluff
Middle Schools Smart'S Mill
High Schools Tuscarora
School District Loudoun County Public Schools
Others
Pets Allowed Y
HOA Fee Include Pool(s),Trash,Snow Removal
Senior Community No
Tax ID 187401044000
Ownership Fee Simple
SqFt Source Assessor
Security Features Intercom,Security System
Acceptable Financing Cash, Conventional, FHA, VA
Horse Property N
Listing Terms Cash, Conventional, FHA, VA
Financing Cash,Conventional,FHA,VA
Special Listing Condition Standard
Pets Allowed No Pet Restrictions
Read Less Info
Want to know what your home might be worth? Contact us for a FREE valuation!

Our team is ready to help you sell your home for the highest possible price ASAP

Bought with Keith A Lombardi • Redfin Corporation

