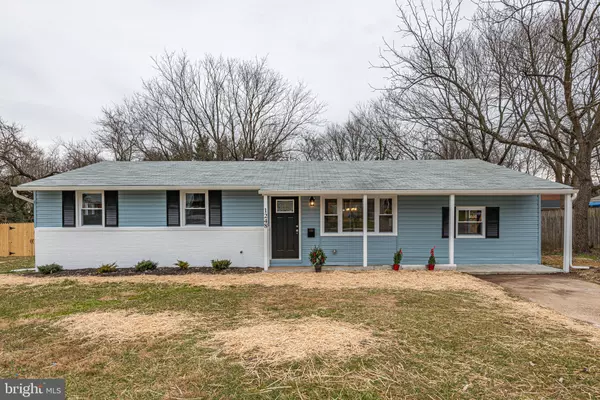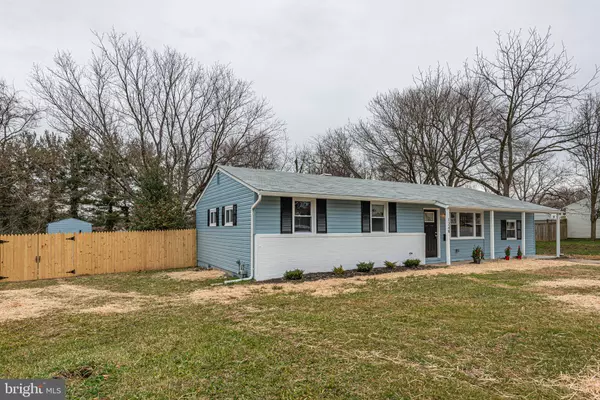For more information regarding the value of a property, please contact us for a free consultation.
Key Details
Sold Price $349,900
Property Type Single Family Home
Sub Type Detached
Listing Status Sold
Purchase Type For Sale
Square Footage 1,248 sqft
Price per Sqft $280
Subdivision Odenton
MLS Listing ID MDAA456412
Sold Date 02/10/21
Style Ranch/Rambler
Bedrooms 3
Full Baths 2
HOA Y/N N
Abv Grd Liv Area 1,248
Originating Board BRIGHT
Year Built 1958
Annual Tax Amount $2,920
Tax Year 2020
Lot Size 0.436 Acres
Acres 0.44
Property Description
Gorgeous fully renovated rancher 10 minutes to Ft. Meade. This 3BR/2BA + family room sits on one of the largest lots in the neighborhood at nearly half an acre. Enter into a bright and spacious living room. You will find luxury vinyl flooring throughout the home and recessed lighting in all of the common spaces. The living room weaves into the entirely renovated kitchen that is the focal point of the home. The brand new kitchen includes soft close cabinetry, Calacatta quartz tops, breakfast bar, stainless steel appliances, and a tasteful backsplash. The rear door at the kitchen offers easy access to the ample backyard. Just off the dining room is the bonus family room that offers plenty of flex space as well as a brand new hookup for side-by-side washer dryer. As you make your way through the corridor toward the bedrooms you will find a linen closet as well as the HVAC closet that house the brand new furnace. The hallway bathroom includes a tub/shower combination that has a classic white subway tile surround. You will pass two lovely bedrooms on the way to the master bedroom that includes a ceiling fan and a large closet. The master bathroom includes custom tile, a generous standing shower, and a beautiful vanity. There is new fencing and gates on each side of the home as well as a 2-car concrete driveway. Brand new permitted plumbing, HVAC, and electric installed including all ductwork and furnace/condenser. New attic insulation and brand new windows, doors, and trim, fresh paint, and the list goes on! Large shed in the rear for all of your garden tools.
Location
State MD
County Anne Arundel
Zoning R5
Direction West
Rooms
Other Rooms Living Room, Dining Room, Primary Bedroom, Bedroom 2, Bedroom 3, Kitchen, Family Room, Laundry, Bathroom 2, Primary Bathroom
Main Level Bedrooms 3
Interior
Interior Features Attic, Breakfast Area, Ceiling Fan(s), Dining Area, Entry Level Bedroom, Kitchen - Gourmet, Recessed Lighting, Primary Bath(s), Bathroom - Tub Shower, Upgraded Countertops
Hot Water Electric
Heating Forced Air
Cooling Central A/C
Flooring Vinyl, Ceramic Tile
Equipment Dishwasher, Disposal, Exhaust Fan, Microwave, Oven/Range - Gas, Refrigerator, Stainless Steel Appliances, Water Heater
Window Features Vinyl Clad,Double Pane
Appliance Dishwasher, Disposal, Exhaust Fan, Microwave, Oven/Range - Gas, Refrigerator, Stainless Steel Appliances, Water Heater
Heat Source Natural Gas
Laundry Hookup
Exterior
Exterior Feature Porch(es)
Garage Spaces 2.0
Fence Wood
Water Access N
Roof Type Shingle
Accessibility None
Porch Porch(es)
Total Parking Spaces 2
Garage N
Building
Lot Description Backs to Trees, Front Yard, Rear Yard
Story 1
Sewer Public Sewer
Water Public
Architectural Style Ranch/Rambler
Level or Stories 1
Additional Building Above Grade, Below Grade
Structure Type Dry Wall
New Construction N
Schools
Elementary Schools Odenton
Middle Schools Arundel
High Schools Arundel
School District Anne Arundel County Public Schools
Others
Senior Community No
Tax ID 020442604890101
Ownership Fee Simple
SqFt Source Assessor
Special Listing Condition Standard
Read Less Info
Want to know what your home might be worth? Contact us for a FREE valuation!

Our team is ready to help you sell your home for the highest possible price ASAP

Bought with Marika Clark • Blackwell Real Estate, LLC



