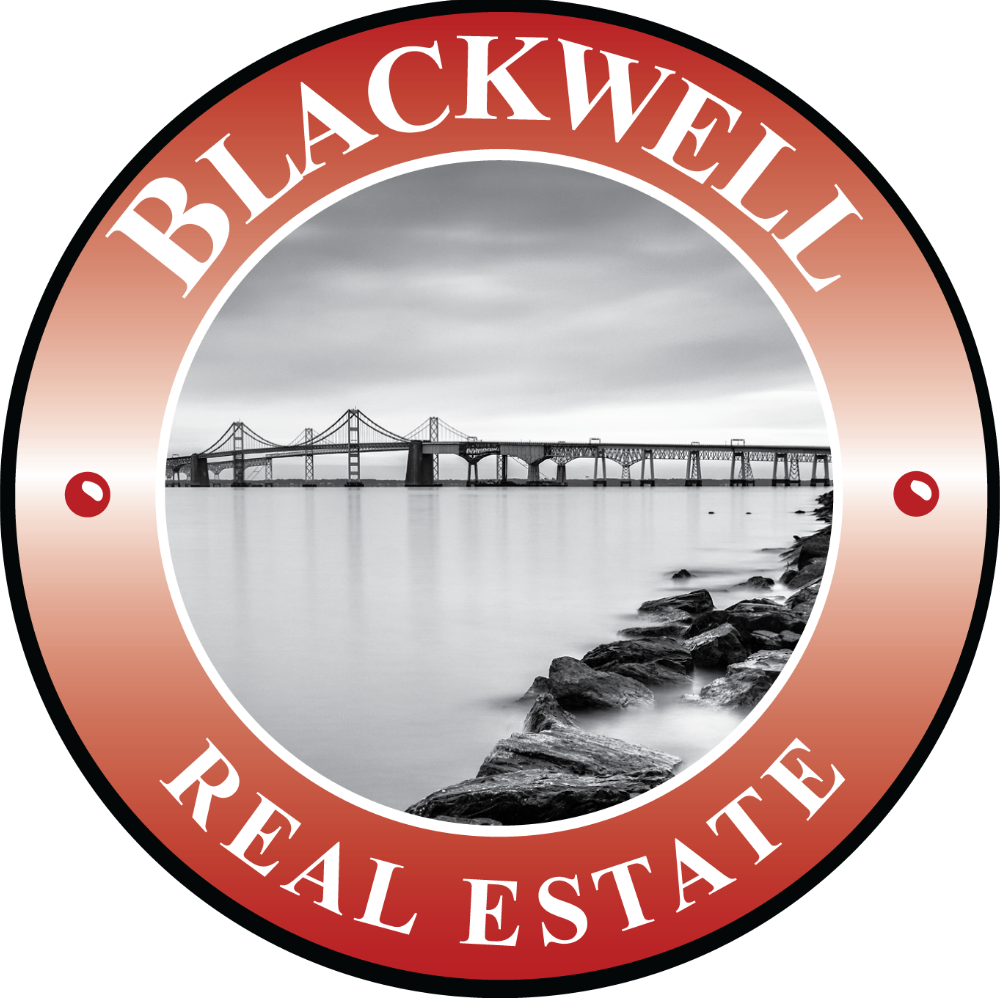For more information regarding the value of a property, please contact us for a free consultation.
Key Details
Sold Price $320,000
Property Type Townhouse
Sub Type Interior Row/Townhouse
Listing Status Sold
Purchase Type For Sale
Square Footage 1,408 sqft
Price per Sqft $227
Subdivision Flower Hill
MLS Listing ID MDMC700590
Sold Date 06/19/20
Style Colonial
Bedrooms 3
Full Baths 2
Half Baths 3
HOA Fees $30/ann
HOA Y/N Y
Abv Grd Liv Area 1,408
Originating Board BRIGHT
Year Built 1985
Annual Tax Amount $3,198
Tax Year 2020
Lot Size 2,024 Sqft
Acres 0.05
Property Sub-Type Interior Row/Townhouse
Property Description
Stepping inside, you will notice fresh new paint, beautiful new wood flooring. To the right features a large double closet. Half bath and a new vanity. To the left is the spacious eat in kitchen, featuring stainless steel appliances and gas cooking, and refaced cabinets. From the foyer or the kitchen you can access the dining room, again wood flooring. One step down and you are in the living room with a wood burning fireplace. Replaced sliding glass door you step out onto the recently stained deck. The back yard is fenced. Electric is available on the deck. Back inside you access the upper level to the bedrooms. The stairs and upper level feature all new carpet. The Master Suite, with large walk-in closet and new vanity. Master bedroom features a private bathroom. All three bedrooms features ceiling fans. The second and third bedrooms have ample closet space. Full bath new vanity, tub/shower off the hallway. Going back to the main level you access the basement stairs, again featuring all new carpeting as the upper level. Enter into the Family Room that features recessed lights and a wet bar with storage space. Off of the family room features a half bathroom. Additional storage space is featured along with the laundry area with a washer, dryer and new laundry sink. Two parking spaces directly in front of the home are assigned for you parking pleasure. Just a short drive features the multiple pools, play area, basketball etc access all this and more included in your HOA fee. This home is vacant and move in ready. Completely repainted. New per county code smoke detectors and carbon monoxide detectors are installed to last 10 years. This home owner has taken pride of ownership in this home and it shows. If you are looking to move in soon, this is the home for you. Easy access to 270, 200 and the beltway.
Location
State MD
County Montgomery
Zoning PN
Rooms
Other Rooms Living Room, Dining Room, Kitchen, Family Room, Basement, Bathroom 1, Bathroom 2, Bathroom 3
Basement Partially Finished
Interior
Interior Features Floor Plan - Traditional
Heating Forced Air
Cooling Central A/C
Flooring Wood, Carpet
Fireplaces Number 1
Equipment Stainless Steel Appliances, Dishwasher, Disposal, Washer, Oven/Range - Gas, Refrigerator, Dryer
Fireplace Y
Window Features Storm
Appliance Stainless Steel Appliances, Dishwasher, Disposal, Washer, Oven/Range - Gas, Refrigerator, Dryer
Heat Source Natural Gas
Laundry Basement
Exterior
Exterior Feature Deck(s)
Fence Wood
Utilities Available Natural Gas Available
Amenities Available Basketball Courts, Common Grounds, Community Center, Pool - Outdoor, Swimming Pool, Tennis Courts, Tot Lots/Playground, Other
Water Access N
Roof Type Asphalt
Accessibility None
Porch Deck(s)
Garage N
Building
Story 3
Sewer Public Sewer
Water Public
Architectural Style Colonial
Level or Stories 3
Additional Building Above Grade, Below Grade
New Construction N
Schools
School District Montgomery County Public Schools
Others
Pets Allowed Y
HOA Fee Include Common Area Maintenance,Management,Pool(s),Recreation Facility
Senior Community No
Tax ID 160902267273
Ownership Fee Simple
SqFt Source Assessor
Acceptable Financing Cash, FHA, Conventional, VA
Listing Terms Cash, FHA, Conventional, VA
Financing Cash,FHA,Conventional,VA
Special Listing Condition Standard
Pets Allowed No Pet Restrictions
Read Less Info
Want to know what your home might be worth? Contact us for a FREE valuation!

Our team is ready to help you sell your home for the highest possible price ASAP

Bought with Jason A Kangal • Kangal Real Estate



