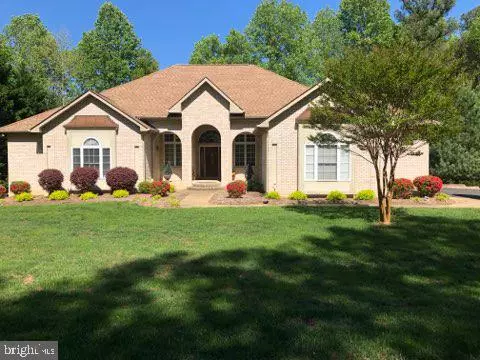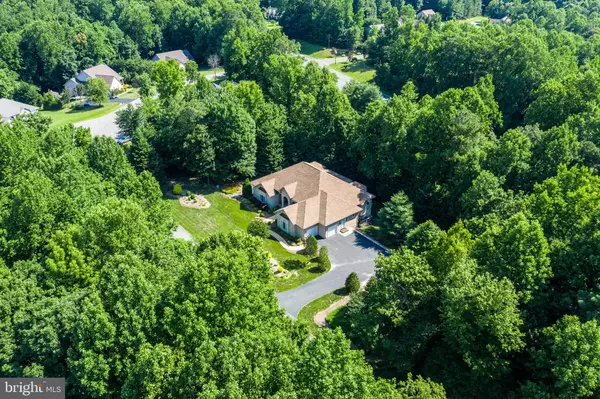For more information regarding the value of a property, please contact us for a free consultation.
Key Details
Sold Price $559,900
Property Type Single Family Home
Sub Type Detached
Listing Status Sold
Purchase Type For Sale
Square Footage 5,985 sqft
Price per Sqft $93
Subdivision Parrans Choice
MLS Listing ID MDCA174802
Sold Date 05/13/20
Style Ranch/Rambler
Bedrooms 4
Full Baths 3
Half Baths 1
HOA Fees $8/ann
HOA Y/N Y
Abv Grd Liv Area 3,254
Originating Board BRIGHT
Year Built 2003
Annual Tax Amount $6,126
Tax Year 2020
Lot Size 1.220 Acres
Acres 1.22
Property Description
USDA Zero downpayment loan available !! Custom-built home situated on a private road in a secluded park-like setting! This 4-bedroom 3 1/2 bath home has been meticulously maintained and is surrounded by a tree-filled conservation area. Grand entrance has 20-foot ceilings in the foyer and living room & open layout perfect for entertaining. Separate elegant formal dining room has beautiful archways & hardwood floors. Well equipped Gourmet kitchen features stainless steel appliances, gas stove, granite counter-tops with breakfast bar & 42-inch cabinetry complete with pull out shelving and crown molding. Right off the kitchen is the Great room which has tons of space to either entertain guests or gather around the gorgeous stone fireplace as well as an entry onto the private screened-in porch which is the perfect space to relax at the beginning or end of your day. The master suite presents an impressive walk in closet, charming fireplace and an opulent en-suite bath with dual vanities, separate glass shower & soaking tub surrounded by a canopy of windows which showcase the beautiful green trees and also has an entry to the private screened-in porch. Spacious 2nd/3rd bedrooms have generous closet space and plenty of room for study, sleep, and storage with access to the full hall bathroom. An expansive lower level includes a sound-proofed theater room with a wired surround sound system, sprawling entertainment spaces and a well-equipped gym. Multiple bonus rooms can be used for a bedroom, playroom, craft area or office. The lower level also includes ample storage areas and is equipped with 2 HVAC systems, both which have been replaced within the last 3 years. Culligan soft minder twin automatic water condition is also installed.
Location
State MD
County Calvert
Zoning RESIDENTIAL
Rooms
Basement Full
Main Level Bedrooms 3
Interior
Interior Features Attic, Crown Moldings, Floor Plan - Open, Formal/Separate Dining Room, Kitchen - Eat-In, Kitchen - Gourmet, Pantry, Walk-in Closet(s), Water Treat System, Wood Floors
Heating Heat Pump - Gas BackUp
Cooling Central A/C
Fireplaces Number 2
Fireplaces Type Stone
Equipment Built-In Microwave, Dishwasher, Dryer, Refrigerator, Stainless Steel Appliances, Oven/Range - Gas, Oven/Range - Electric, Washer, Water Conditioner - Owned
Fireplace Y
Appliance Built-In Microwave, Dishwasher, Dryer, Refrigerator, Stainless Steel Appliances, Oven/Range - Gas, Oven/Range - Electric, Washer, Water Conditioner - Owned
Heat Source Electric, Propane - Owned
Exterior
Parking Features Garage - Side Entry
Garage Spaces 2.0
Utilities Available Propane, Cable TV, Electric Available
Water Access N
Accessibility Other
Road Frontage Private
Attached Garage 2
Total Parking Spaces 2
Garage Y
Building
Story 2
Sewer Community Septic Tank, Private Septic Tank
Water Well
Architectural Style Ranch/Rambler
Level or Stories 2
Additional Building Above Grade, Below Grade
New Construction N
Schools
School District Calvert County Public Schools
Others
Senior Community No
Tax ID 0501236938
Ownership Fee Simple
SqFt Source Assessor
Acceptable Financing Cash, Conventional, FHA, Rural Development, USDA, VA
Horse Property N
Listing Terms Cash, Conventional, FHA, Rural Development, USDA, VA
Financing Cash,Conventional,FHA,Rural Development,USDA,VA
Special Listing Condition Standard
Read Less Info
Want to know what your home might be worth? Contact us for a FREE valuation!

Our team is ready to help you sell your home for the highest possible price ASAP

Bought with Susan S Parks • Coldwell Banker Jay Lilly Real Estate




