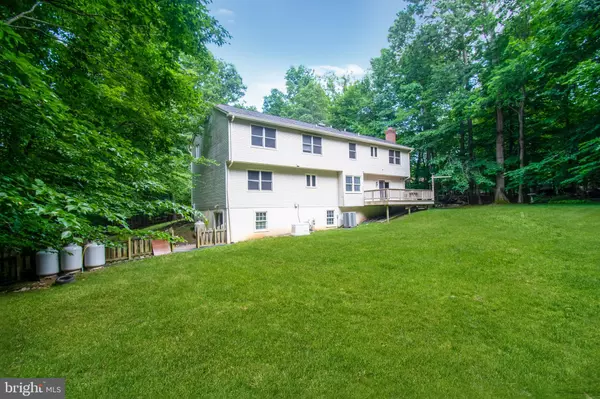For more information regarding the value of a property, please contact us for a free consultation.
Key Details
Sold Price $865,000
Property Type Single Family Home
Sub Type Detached
Listing Status Sold
Purchase Type For Sale
Square Footage 3,090 sqft
Price per Sqft $279
Subdivision Fairwood Park
MLS Listing ID VAFX2077302
Sold Date 07/19/22
Style Colonial
Bedrooms 4
Full Baths 3
Half Baths 1
HOA Y/N N
Abv Grd Liv Area 3,090
Originating Board BRIGHT
Year Built 1986
Annual Tax Amount $8,166
Tax Year 2021
Lot Size 1.720 Acres
Acres 1.72
Property Description
Looking for that quiet secluded home? Well you have found it. Tucked down a driveway this great home sits on 1.7 acres lined with trees and relaxation. This classic colonial has everything you might need. Approximately 3000 plus sq ft above ground and a large unfinished walkout basement waiting to be designed to your liking. Main level lined with crown molding and gorgeous wood flooring. The eat in kitchen overlooks the spacious backyard and wooded area. Formal dining and living room followed by a home office/study and a great hangout room for movies and games. Let's not forget about the walkout to your own private deck.
The upper level features 4 bedrooms and 3 full bathrooms. Behind the double doors at the top of the staircase is your large fully equipped primary bedroom. An amazing updated shower dual sink and a large soaking tub, walk in closet and wet bar with your own sitting room. On the other side of the home grants you another large primary bedroom with its own ensuite bathroom. Two more bedrooms, full bathroom and laundry room.
Generator run by propane and gas cooking as well. Updated water heater and hvac.
Location
State VA
County Fairfax
Zoning 030
Rooms
Basement Unfinished, Walkout Level, Interior Access, Outside Entrance, Windows
Interior
Interior Features Floor Plan - Traditional
Hot Water Electric
Heating Heat Pump(s)
Cooling Central A/C
Flooring Hardwood, Carpet
Fireplaces Number 1
Heat Source Propane - Owned, Electric, Central
Exterior
Exterior Feature Deck(s)
Parking Features Inside Access
Garage Spaces 5.0
Utilities Available Propane
Water Access N
Roof Type Shingle
Accessibility Ramp - Main Level
Porch Deck(s)
Attached Garage 2
Total Parking Spaces 5
Garage Y
Building
Lot Description Backs to Trees, Private, Secluded, Trees/Wooded
Story 2
Foundation Other
Sewer Private Septic Tank
Water Well
Architectural Style Colonial
Level or Stories 2
Additional Building Above Grade, Below Grade
Structure Type Dry Wall
New Construction N
Schools
Middle Schools Robinson Secondary School
High Schools Robinson Secondary School
School District Fairfax County Public Schools
Others
Pets Allowed Y
Senior Community No
Tax ID 0952 05 0005C
Ownership Fee Simple
SqFt Source Assessor
Acceptable Financing Cash, Conventional, FHA, VA
Listing Terms Cash, Conventional, FHA, VA
Financing Cash,Conventional,FHA,VA
Special Listing Condition Standard
Pets Allowed No Pet Restrictions
Read Less Info
Want to know what your home might be worth? Contact us for a FREE valuation!

Our team is ready to help you sell your home for the highest possible price ASAP

Bought with Melanie Pissarius • Compass



