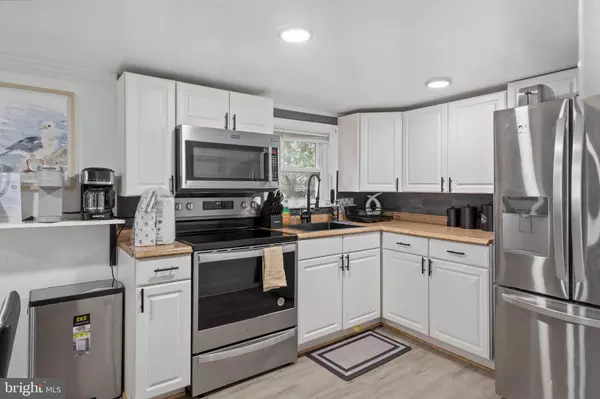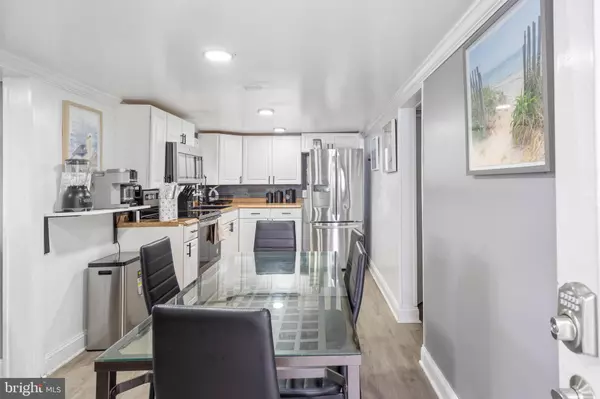UPDATED:
12/26/2024 05:41 PM
Key Details
Property Type Condo
Sub Type Condo/Co-op
Listing Status Active
Purchase Type For Sale
Square Footage 470 sqft
Price per Sqft $636
Subdivision Hitchens & Trimper
MLS Listing ID MDWO2027146
Style Cottage,Unit/Flat
Bedrooms 2
Full Baths 1
Condo Fees $1,386/qua
HOA Y/N N
Abv Grd Liv Area 470
Originating Board BRIGHT
Year Built 1940
Annual Tax Amount $1,043
Tax Year 2019
Property Description
Location
State MD
County Worcester
Area Bayside Interior (83)
Zoning R3
Rooms
Main Level Bedrooms 2
Interior
Interior Features Bathroom - Walk-In Shower, Combination Dining/Living, Floor Plan - Open, Kitchen - Gourmet
Hot Water Electric
Heating Other
Cooling Window Unit(s)
Flooring Luxury Vinyl Plank
Inclusions All shown in property
Equipment Stainless Steel Appliances, Oven/Range - Electric, Refrigerator, Built-In Microwave
Furnishings Yes
Fireplace N
Appliance Stainless Steel Appliances, Oven/Range - Electric, Refrigerator, Built-In Microwave
Heat Source Electric
Laundry None
Exterior
Amenities Available Swimming Pool
Water Access N
View Ocean
Roof Type Architectural Shingle
Accessibility None
Garage N
Building
Story 1
Unit Features Garden 1 - 4 Floors
Foundation Block
Sewer Public Septic
Water Public
Architectural Style Cottage, Unit/Flat
Level or Stories 1
Additional Building Above Grade, Below Grade
New Construction N
Schools
High Schools Stephen Decatur
School District Worcester County Public Schools
Others
Pets Allowed Y
HOA Fee Include Pool(s)
Senior Community No
Tax ID 10-749492
Ownership Condominium
Special Listing Condition Standard
Pets Allowed No Pet Restrictions




