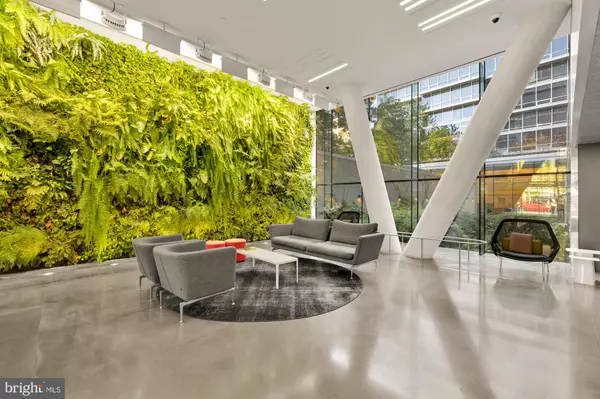
UPDATED:
11/25/2024 12:48 AM
Key Details
Property Type Single Family Home, Multi-Family, Condo
Sub Type Condo/Co-op
Listing Status Pending
Purchase Type For Rent
Square Footage 2,684 sqft
Subdivision West End
MLS Listing ID DCDC2162652
Style Contemporary
Bedrooms 3
Full Baths 3
Condo Fees $3,726/mo
HOA Y/N N
Abv Grd Liv Area 2,684
Originating Board BRIGHT
Year Built 2017
Property Description
Location
State DC
County Washington
Zoning RESIDENTIAL
Rooms
Main Level Bedrooms 3
Interior
Interior Features Combination Kitchen/Dining, Floor Plan - Open, Primary Bath(s), Recessed Lighting, Bathroom - Stall Shower, Walk-in Closet(s), Window Treatments, Wood Floors, Intercom
Hot Water Natural Gas
Heating Forced Air
Cooling Central A/C
Equipment Stove, Microwave, Refrigerator, Icemaker, Dishwasher, Disposal, Washer, Dryer
Fireplace N
Appliance Stove, Microwave, Refrigerator, Icemaker, Dishwasher, Disposal, Washer, Dryer
Heat Source Electric
Exterior
Exterior Feature Roof
Garage Underground, Inside Access, Covered Parking
Garage Spaces 2.0
Parking On Site 2
Amenities Available Concierge, Elevator, Exercise Room, Meeting Room, Party Room, Pool - Outdoor
Water Access N
Accessibility Elevator
Porch Roof
Attached Garage 2
Total Parking Spaces 2
Garage Y
Building
Story 1
Unit Features Hi-Rise 9+ Floors
Sewer Public Sewer
Water Public
Architectural Style Contemporary
Level or Stories 1
Additional Building Above Grade, Below Grade
New Construction N
Schools
Elementary Schools School Without Walls At Francis - Stevens
High Schools Cardozo Education Campus
School District District Of Columbia Public Schools
Others
Pets Allowed Y
HOA Fee Include Water,Sewer,Trash,Common Area Maintenance,Custodial Services Maintenance,Ext Bldg Maint,Insurance,Management,Reserve Funds,Snow Removal
Senior Community No
Tax ID 0037//2189
Ownership Other
Miscellaneous Additional Storage Space,Air Conditioning,Cable TV,Common Area Maintenance,Community Center,Electricity,Heat
Security Features 24 hour security,Desk in Lobby,Doorman,Exterior Cameras,Motion Detectors,Resident Manager,Sprinkler System - Indoor,Surveillance Sys,Security System
Pets Description Cats OK, Dogs OK, Case by Case Basis





