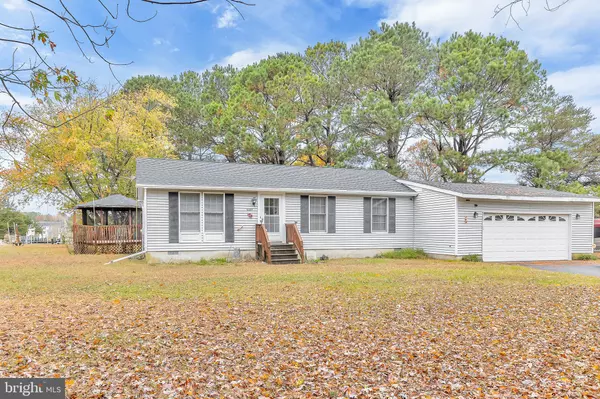
UPDATED:
11/26/2024 12:00 AM
Key Details
Property Type Single Family Home
Sub Type Detached
Listing Status Under Contract
Purchase Type For Sale
Square Footage 960 sqft
Price per Sqft $468
Subdivision Hidden Harbor
MLS Listing ID MDWO2026842
Style Ranch/Rambler
Bedrooms 3
Full Baths 2
HOA Y/N N
Abv Grd Liv Area 960
Originating Board BRIGHT
Year Built 1988
Annual Tax Amount $2,372
Tax Year 2024
Lot Size 0.581 Acres
Acres 0.58
Lot Dimensions 0.00 x 0.00
Property Description
Located just 15 minutes from Fenwick Island and Northside Park in Ocean City, this home is centrally situated with quick access to all the best local attractions. Enjoy the vibrant Ocean City boardwalk, or take a leisurely drive to Bethany Beach and Ocean Pines in just 20-25 minutes. The Ocean City Inlet is only 30 minutes away, putting you right in the heart of coastal fun.
Boating enthusiasts will love the 10,000 lb boat lift and jet ski lift, complete with water and electric, allowing for effortless access to the water. Whether you’re heading out for a day on the bay or taking a 15-20 minute boat ride to the Ocean City Inlet, adventure awaits right at your doorstep.
Inside, you'll find a cozy and thoughtfully designed layout that maximizes comfort and functionality, providing inviting spaces for both relaxation and entertaining. The large attached garage offers ample storage, while the expansive deck and beautiful screened in gazebo is perfect for enjoying sunsets, alfresco dining, or simply soaking in the natural beauty surrounding you.
Recent updates include a brand-new roof, ensuring years of worry-free living. With ample space to spread out, gorgeous water views, and a prime location in a highly sought-after neighborhood, this home offers the ultimate waterfront lifestyle.
Don’t miss out—schedule your showing today and make this waterfront dream home yours!
Location
State MD
County Worcester
Area Worcester East Of Rt-113
Zoning R-2
Rooms
Main Level Bedrooms 3
Interior
Hot Water Electric
Heating Heat Pump(s)
Cooling Ceiling Fan(s), Central A/C
Inclusions Ceiling Fan(s), Clothes Dryer, Clothes Washer, Drapery/Curtain Rods, Draperies/Curtains, Exhaust Fan(s), Exist. w/w Carpet, Garage Opener(s), Garage Opener(s) w/remote(s), Garbage Disposer, Pool, Equip. & Cover, Ice maker, Screens, Shades/Blinds, Storage Shed(s), Storm Doors, Storm Windows, Stove or Range, T.V. Antenna
Fireplace N
Heat Source Electric
Laundry Dryer In Unit, Washer In Unit
Exterior
Parking Features Garage - Front Entry
Garage Spaces 2.0
Pool Vinyl
Waterfront Description Private Dock Site,Boat/Launch Ramp - Private,Shared
Water Access Y
Water Access Desc Private Access
View Water, Canal
Accessibility None
Attached Garage 2
Total Parking Spaces 2
Garage Y
Building
Story 1
Foundation Block
Sewer Private Septic Tank
Water Well
Architectural Style Ranch/Rambler
Level or Stories 1
Additional Building Above Grade, Below Grade
New Construction N
Schools
Elementary Schools Showell
Middle Schools Stephen Decatur
High Schools Stephen Decatur
School District Worcester County Public Schools
Others
Senior Community No
Tax ID 2405014182
Ownership Fee Simple
SqFt Source Assessor
Special Listing Condition Standard





