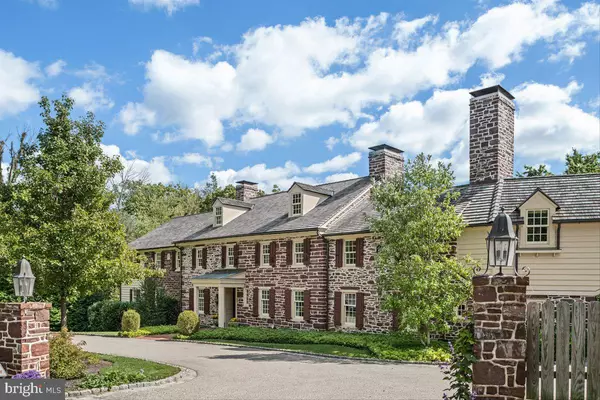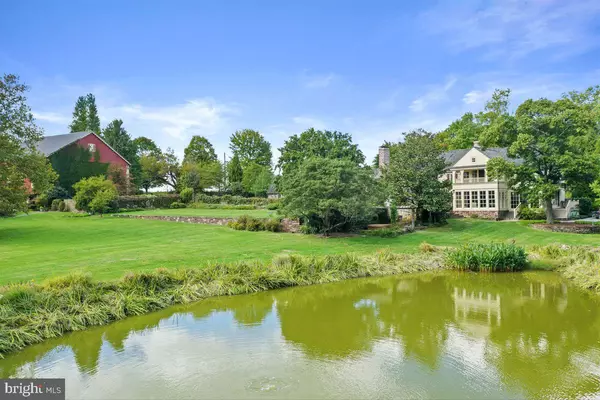UPDATED:
11/26/2024 03:09 PM
Key Details
Property Type Single Family Home
Sub Type Detached
Listing Status Active
Purchase Type For Sale
Square Footage 6,920 sqft
Price per Sqft $721
Subdivision None Available
MLS Listing ID PAMC2122740
Style Colonial,Farmhouse/National Folk
Bedrooms 4
Full Baths 4
Half Baths 3
HOA Y/N N
Abv Grd Liv Area 5,920
Originating Board BRIGHT
Year Built 1742
Annual Tax Amount $16,843
Tax Year 2023
Lot Size 23.990 Acres
Acres 23.99
Property Description
Location
State PA
County Montgomery
Area Lower Gwynedd Twp (10639)
Zoning AA1
Rooms
Other Rooms Dining Room, Sitting Room, Kitchen, Den, Breakfast Room, Exercise Room, Great Room, In-Law/auPair/Suite, Mud Room, Office, Media Room
Basement Improved, Interior Access, Partial, Partially Finished, Poured Concrete
Interior
Interior Features Additional Stairway, Attic, Bar, Breakfast Area, Built-Ins, Combination Dining/Living, Combination Kitchen/Dining, Combination Kitchen/Living, Dining Area, Double/Dual Staircase, Efficiency, Elevator, Exposed Beams, Family Room Off Kitchen, Floor Plan - Open, Formal/Separate Dining Room, Kitchen - Eat-In, Kitchen - Gourmet, Kitchen - Island, Kitchen - Table Space, Pantry, Recessed Lighting, Sauna, Skylight(s), Bathroom - Soaking Tub, Upgraded Countertops, Walk-in Closet(s), Studio, Wet/Dry Bar, WhirlPool/HotTub, Window Treatments, Wine Storage, Wood Floors
Hot Water Propane
Heating Baseboard - Electric, Forced Air, Hot Water, Radiant, Programmable Thermostat, Zoned
Cooling Central A/C
Flooring Hardwood, Wood, Stone
Fireplaces Number 4
Fireplaces Type Gas/Propane, Mantel(s), Stone, Wood
Equipment Built-In Microwave, Cooktop, Dishwasher, Dryer, Energy Efficient Appliances, Exhaust Fan, Freezer, Icemaker, Microwave, Oven - Double, Oven - Self Cleaning, Oven - Wall, Range Hood, Refrigerator, Stainless Steel Appliances, Water Heater, Washer
Fireplace Y
Window Features Double Pane,Energy Efficient,Insulated
Appliance Built-In Microwave, Cooktop, Dishwasher, Dryer, Energy Efficient Appliances, Exhaust Fan, Freezer, Icemaker, Microwave, Oven - Double, Oven - Self Cleaning, Oven - Wall, Range Hood, Refrigerator, Stainless Steel Appliances, Water Heater, Washer
Heat Source Electric
Laundry Upper Floor
Exterior
Exterior Feature Patio(s), Balcony, Roof, Terrace
Parking Features Garage - Side Entry, Garage Door Opener, Built In, Inside Access, Oversized
Garage Spaces 4.0
Fence Partially, Masonry/Stone, Split Rail, Other
Utilities Available Cable TV, Phone Available, Phone Connected, Propane, Water Available
Water Access Y
View Courtyard, Creek/Stream, Garden/Lawn, Panoramic, Pasture, Scenic Vista, Trees/Woods, Water
Roof Type Shake
Street Surface Paved
Accessibility 48\"+ Halls, Elevator
Porch Patio(s), Balcony, Roof, Terrace
Road Frontage Boro/Township
Attached Garage 3
Total Parking Spaces 4
Garage Y
Building
Lot Description Backs to Trees, Cleared, Front Yard, Landscaping, Level, Open, Partly Wooded, Pond, Premium, Private, Rear Yard, Road Frontage, SideYard(s), Stream/Creek, Trees/Wooded, Vegetation Planting, Backs - Parkland, Not In Development, Secluded
Story 2
Foundation Stone, Concrete Perimeter
Sewer On Site Septic
Water Public
Architectural Style Colonial, Farmhouse/National Folk
Level or Stories 2
Additional Building Above Grade, Below Grade
New Construction N
Schools
School District Wissahickon
Others
Senior Community No
Tax ID 39-00-04162-002
Ownership Fee Simple
SqFt Source Estimated
Security Features Fire Detection System,Exterior Cameras,Carbon Monoxide Detector(s),24 hour security,Monitored,Motion Detectors,Security System,Smoke Detector,Surveillance Sys
Acceptable Financing Cash, Conventional
Listing Terms Cash, Conventional
Financing Cash,Conventional
Special Listing Condition Standard




