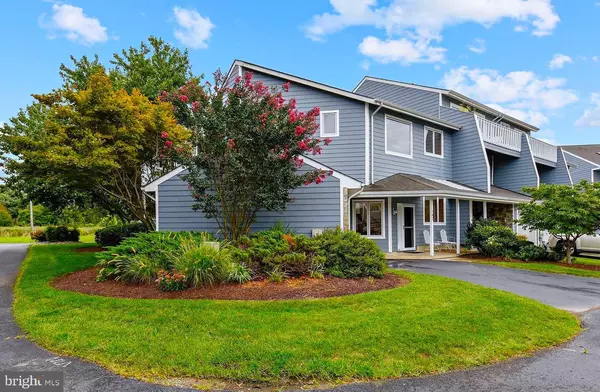
UPDATED:
11/20/2024 12:20 PM
Key Details
Property Type Condo
Sub Type Condo/Co-op
Listing Status Active
Purchase Type For Sale
Square Footage 2,277 sqft
Price per Sqft $227
Subdivision Bayview At Kent Narrows
MLS Listing ID MDQA2011354
Style Contemporary
Bedrooms 3
Full Baths 2
Half Baths 1
Condo Fees $650/mo
HOA Y/N N
Abv Grd Liv Area 2,277
Originating Board BRIGHT
Year Built 1988
Annual Tax Amount $3,277
Tax Year 2024
Property Description
On the first floor, you’ll find a formal dining area with sliding doors leading to the deck, a separate spacious office, and an impressive kitchen with a cozy breakfast nook. The second floor features a generous primary bedroom with a recently updated bath, along with two additional bedrooms offering beautiful water views. Enjoy the unique and versatile touch of a balcony overlooking the family room, as well as an outdoor balcony for relaxing.
Nestled in a pet-friendly community designed for maximum sunset enjoyment and spectacular views of the Fourth of July fireworks, this home is perfect for outdoor enthusiasts. Whether you’re boating on the Chester River or dining at your favorite spot on the Narrows, you’ll love the tranquil setting this property offers!
Location
State MD
County Queen Annes
Zoning SR
Rooms
Other Rooms Living Room, Dining Room, Primary Bedroom, Bedroom 2, Kitchen, Foyer, Bedroom 1
Interior
Interior Features Breakfast Area, Kitchen - Table Space, Upgraded Countertops, Floor Plan - Open, Bathroom - Walk-In Shower, Carpet, Ceiling Fan(s), Dining Area, Pantry, Recessed Lighting, Skylight(s), Store/Office, Wood Floors
Hot Water Electric
Heating Heat Pump(s)
Cooling Ceiling Fan(s), Heat Pump(s)
Fireplaces Number 1
Fireplaces Type Mantel(s), Fireplace - Glass Doors, Screen, Wood, Stone
Equipment Built-In Microwave, Dishwasher, Dryer, Extra Refrigerator/Freezer, Icemaker, Oven - Self Cleaning, Refrigerator, Stainless Steel Appliances, Washer
Fireplace Y
Appliance Built-In Microwave, Dishwasher, Dryer, Extra Refrigerator/Freezer, Icemaker, Oven - Self Cleaning, Refrigerator, Stainless Steel Appliances, Washer
Heat Source Electric
Laundry Upper Floor
Exterior
Exterior Feature Deck(s), Wrap Around, Balcony
Garage Garage - Front Entry, Garage Door Opener
Garage Spaces 8.0
Amenities Available Boat Ramp, Boat Dock/Slip, Common Grounds, Extra Storage, Pier/Dock, Pool - Outdoor
Waterfront N
Water Access Y
Water Access Desc Boat - Powered,Canoe/Kayak,Fishing Allowed,Personal Watercraft (PWC),Private Access,Waterski/Wakeboard
View Water
Roof Type Shingle
Accessibility None
Porch Deck(s), Wrap Around, Balcony
Attached Garage 1
Total Parking Spaces 8
Garage Y
Building
Story 2
Foundation Crawl Space
Sewer Public Sewer
Water Community
Architectural Style Contemporary
Level or Stories 2
Additional Building Above Grade
New Construction N
Schools
Elementary Schools Grasonville
Middle Schools Stevensville
High Schools Kent Island
School District Queen Anne'S County Public Schools
Others
Pets Allowed Y
HOA Fee Include Lawn Maintenance,Management,Insurance,Pier/Dock Maintenance,Pool(s),Reserve Funds,Snow Removal,Trash
Senior Community No
Tax ID 1805039096
Ownership Condominium
Special Listing Condition Standard
Pets Description No Pet Restrictions





