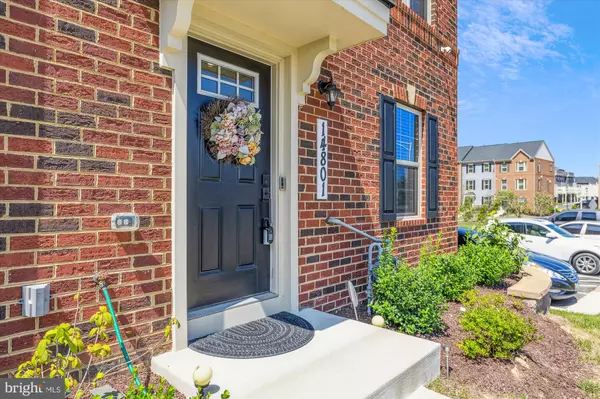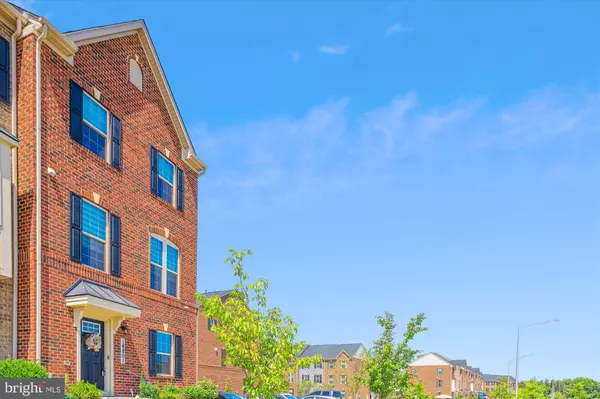UPDATED:
01/02/2025 02:03 PM
Key Details
Property Type Townhouse
Sub Type End of Row/Townhouse
Listing Status Active
Purchase Type For Sale
Square Footage 1,741 sqft
Price per Sqft $272
Subdivision Timothy Branch Towns
MLS Listing ID MDPG2123774
Style Colonial
Bedrooms 3
Full Baths 2
Half Baths 1
HOA Fees $152/mo
HOA Y/N Y
Abv Grd Liv Area 1,741
Originating Board BRIGHT
Year Built 2021
Annual Tax Amount $5,824
Tax Year 2024
Lot Size 2,250 Sqft
Acres 0.05
Property Description
The exterior design of this gem of an end-unit townhome boasts the timeless elegance of colonial architecture, characterized by symmetrical lines, brick facade, and gabled rooflines. The front of the home features large, energy-efficient windows with complementing shutters, giving it a traditional yet fresh look.
Upon entering, you're greeted by a neutral color palette that flows throughout the home. This level may serve as a quite respite as you unwind from the day and also provides easy access to a large two car garage that is conveniently placed for loading and unloading groceries or other personal items.
The next level up includes a spacious open-concept living area with large windows that let in plenty of natural light. The living room is cozy yet spacious, perfect for family gatherings or entertaining guests.
A modern, gourmet kitchen with stainless steel appliances, granite countertops, and an island with bar seating is accompanied by custom cabinetry that provides ample storage as does a separate spacious pantry area. The kitchen also includes an adjacent dining area with access to a balcony style spacious deck area, suitable for early morning quiet time as you prepare for the day.
This level also includes a conveniently located half-bath for easy access by family and guests.
The third and top level, again with large windows offering views of the surrounding area, hosts a spacious primary abode with its own ensuite bath and walk-in closet. The ensuite bathroom is luxurious, featuring dual vanities, a large shower with dual shower heads and separate glass-enclosure.
There are two additional bedrooms located on this level, each with large windows and may serve as bedrooms, guest rooms, or a home office.
A main hall bath with modern finishes, including a tub/shower combo and stylish vanity provides the additional accommodations to ensure comfort and convenience for residents and guests alike.
Finally, the laundry room is strategically placed on this level, and includes a full size gently used washer and dryer with additional, above head, storage space.
As a nearly new construction, the townhome was built with energy-efficient materials and systems, including high-performance windows, insulation, and HVAC systems and in many cases still has builder provided warranty coverage for certain items.
This townhome represents the perfect blend of modern living in a historic setting, offering comfort, style, and convenience in one of Maryland's charming and growing communities.
Location
State MD
County Prince Georges
Zoning TACE
Rooms
Basement Daylight, Full, Fully Finished, Garage Access, Interior Access, Outside Entrance
Interior
Hot Water Tankless
Heating Central
Cooling Central A/C
Fireplace N
Heat Source Natural Gas
Exterior
Parking Features Garage - Rear Entry, Garage Door Opener, Inside Access
Garage Spaces 4.0
Water Access N
Accessibility None
Attached Garage 2
Total Parking Spaces 4
Garage Y
Building
Story 3
Foundation Concrete Perimeter
Sewer Public Sewer
Water Public
Architectural Style Colonial
Level or Stories 3
Additional Building Above Grade, Below Grade
New Construction N
Schools
School District Prince George'S County Public Schools
Others
Senior Community No
Tax ID 17115675008
Ownership Fee Simple
SqFt Source Assessor
Acceptable Financing Cash, Conventional, FHA, VA
Horse Property N
Listing Terms Cash, Conventional, FHA, VA
Financing Cash,Conventional,FHA,VA
Special Listing Condition Standard




