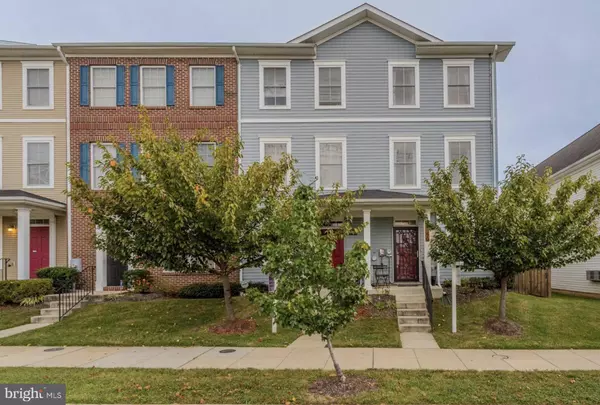
UPDATED:
11/18/2024 07:48 PM
Key Details
Property Type Townhouse
Sub Type End of Row/Townhouse
Listing Status Active
Purchase Type For Sale
Square Footage 1,632 sqft
Price per Sqft $269
Subdivision Randle Heights
MLS Listing ID DCDC2169204
Style Contemporary
Bedrooms 3
Full Baths 1
Half Baths 1
HOA Fees $69/mo
HOA Y/N Y
Abv Grd Liv Area 1,632
Originating Board BRIGHT
Year Built 2008
Annual Tax Amount $3,055
Tax Year 2024
Lot Size 1,963 Sqft
Acres 0.05
Property Description
Outside, enjoy a large fenced yard, ideal for relaxing or hosting gatherings, along with the convenience of dedicated parking. Solar panels are already installed, offering energy efficiency, and the living room TV is included with the sale. Situated in a prime location, this home offers easy access to Metro stations, grocery stores, shopping, and the historic St. Elizabeth’s campus.
Location
State DC
County Washington
Zoning RA-1
Interior
Interior Features Kitchen - Gourmet, Kitchen - Eat-In, Upgraded Countertops, Window Treatments, Wood Floors, Floor Plan - Traditional
Hot Water Electric
Heating Forced Air
Cooling Central A/C
Equipment Dishwasher, Disposal, Exhaust Fan, Freezer, Oven/Range - Electric, Refrigerator, Stove, Washer, Dryer, Microwave
Fireplace N
Appliance Dishwasher, Disposal, Exhaust Fan, Freezer, Oven/Range - Electric, Refrigerator, Stove, Washer, Dryer, Microwave
Heat Source Natural Gas
Exterior
Amenities Available Tot Lots/Playground, Security
Waterfront N
Water Access N
Accessibility None
Garage N
Building
Story 3
Foundation Slab
Sewer Public Sewer
Water Public
Architectural Style Contemporary
Level or Stories 3
Additional Building Above Grade, Below Grade
New Construction N
Schools
School District District Of Columbia Public Schools
Others
Pets Allowed Y
HOA Fee Include Ext Bldg Maint,Management,Insurance,Reserve Funds,Lawn Maintenance,Trash
Senior Community No
Tax ID 5890//0119
Ownership Fee Simple
SqFt Source Estimated
Acceptable Financing FHA, VA, Conventional, Cash
Listing Terms FHA, VA, Conventional, Cash
Financing FHA,VA,Conventional,Cash
Special Listing Condition Standard
Pets Description No Pet Restrictions





